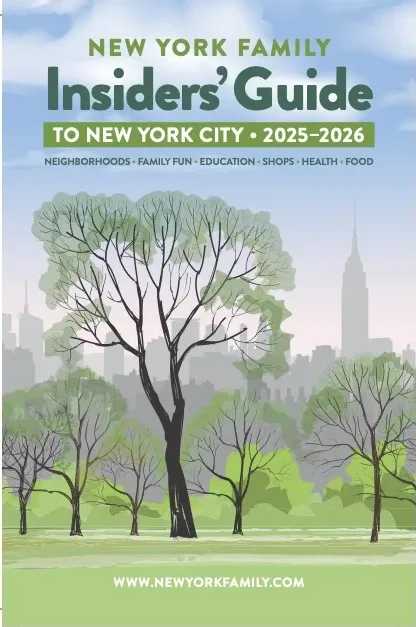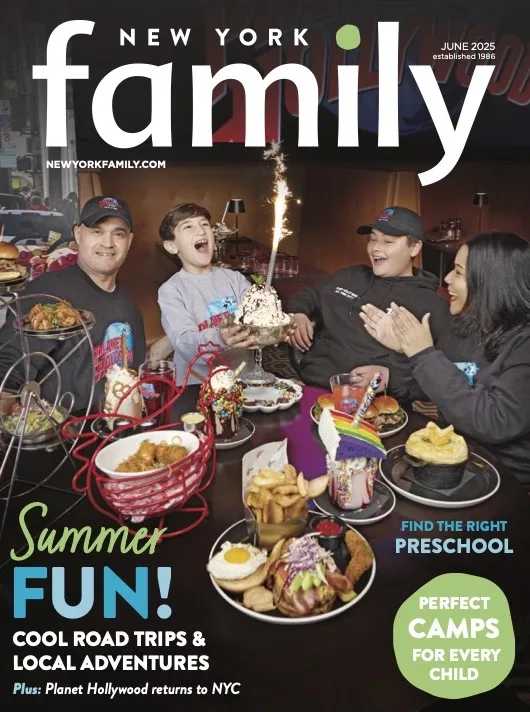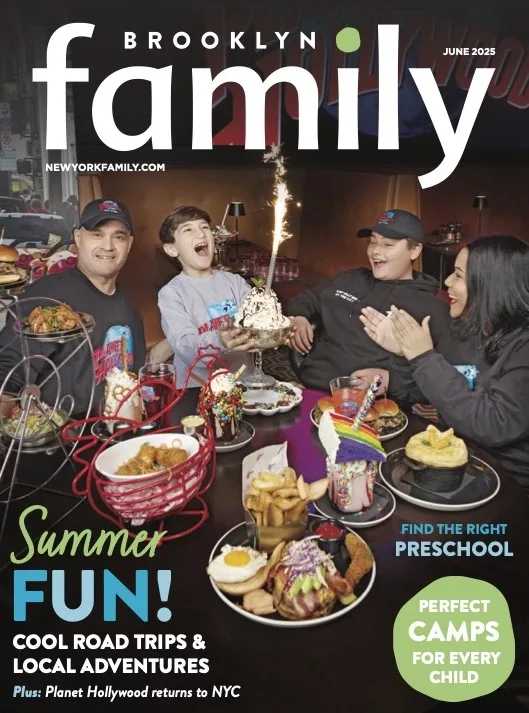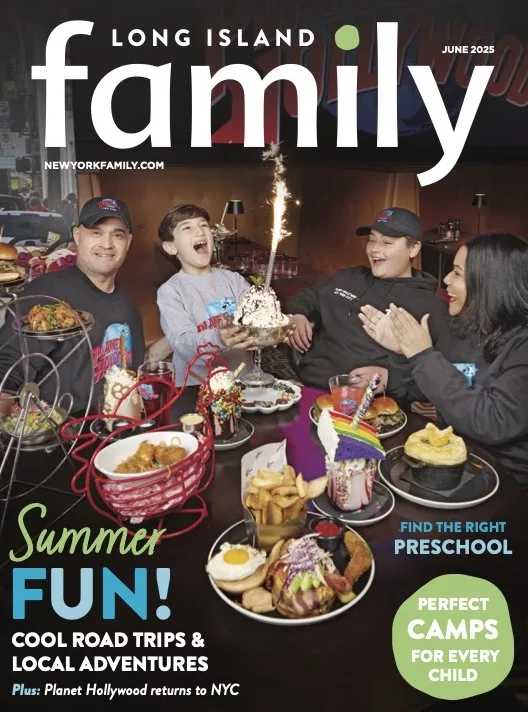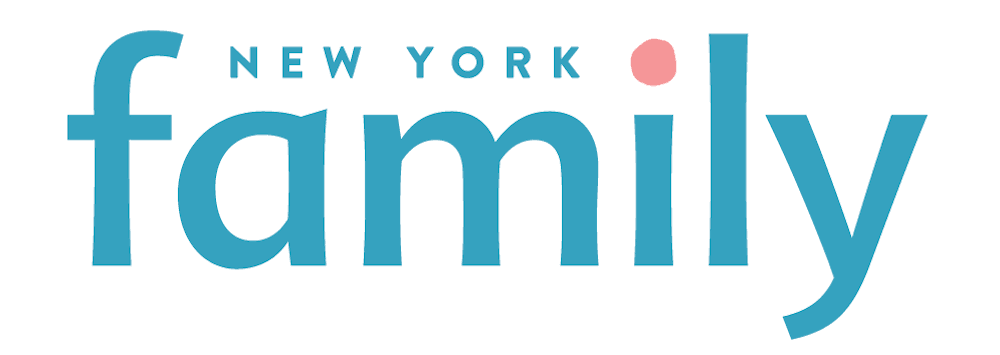Edited by Lauren Vespoli & Danielle Sullivan
Amazing new buildings are cropping up all over New York City, and from a Brooklyn condominium with private individual outdoor spaces to an Upper West Side building with a communal room just for tweens, many of these new developments also include impressive arrays of family-friendly amenities, adding to the ever-growing list of typical building features. “Children’s playrooms, lounges, media rooms, game rooms, storage rooms, bike rooms, state-of-the-art gyms, conference rooms, and concierge services are all standard features in new, high-rise condo buildings,” says Valerie A. Lettan, a licensed associate real estate broker with Douglas Elliman. And, if you’re hunting for that elusive Manhattan three-bedroom, don’t give up hope. “I see a trend in more three-bedroom units since there is a demand for them,” Lettan says. Wondering whether to buy or rent? If you’re positioned to buy, now’s the time. “If you have savings for the down payment and are pre-qualified for a mortgage, definitely buy,” advises Klara Madlin, licensed associate real estate broker and founder of Klara Madlin Real Estate. “The market is very competitive, so you need to bid aggressively on any apartment you want to purchase.” For those building up their savings, Madlin says there are rental deals available in uptown areas like the Upper East Side. We’ve rounded up a selection of some of the hottest new buildings, alongside some classic family properties, to help apartment-hunting families find their next home.
Discover Family Fun
-
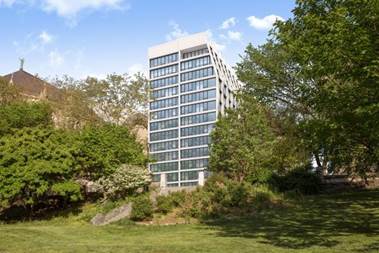
Enclave at the Cathedral | 400 West 113th Street
Designed by Handel Architects, Enclave at the Cathedral, features two 15-story rental towers situated upon the grounds of Cathedral of Saint John the Divine. A unique distinction, Enclave’s art gallery adjoins both towers through an appreciation of culture. The 2,000 square-ft fitness center, fully equipped with state-of-the-art Cybex machines, is flooded with the light of floor-to-ceiling glass. Enclave at the Cathedral features more than 10,000 square feet of amenity space with beautifully landscaped outdoor decks. The interior amenities provide the convenience and comfort of modern living while embracing the timelessness of the surrounding community. Residents can relax with a book or computer, or play a few games of ping pong in the game room. The private roof offers historic views of stunning architecture, and the roof deck has lounge furniture and a television for entertaining under the stars. enclavenyc.com -
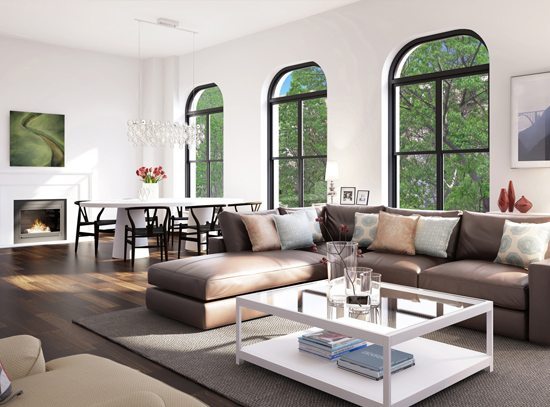
320 West 115th Street
320 West 115th Street is situated along a quiet, tree-lined street only a block from beautiful Morningside Park. The iconic, prewar facade maintained its classic elements through careful preservation while the inside boasts modern conveniences. The common roof deck has amazing park views and is equipped with a gas grill. There's no need to leave to get your work out, just hop down to the personal training room located in the building. The virtual doorman makes receiving packages a breeze. Each home comes with a private storage space and an additional room for bicycle storage. 320west115.com -
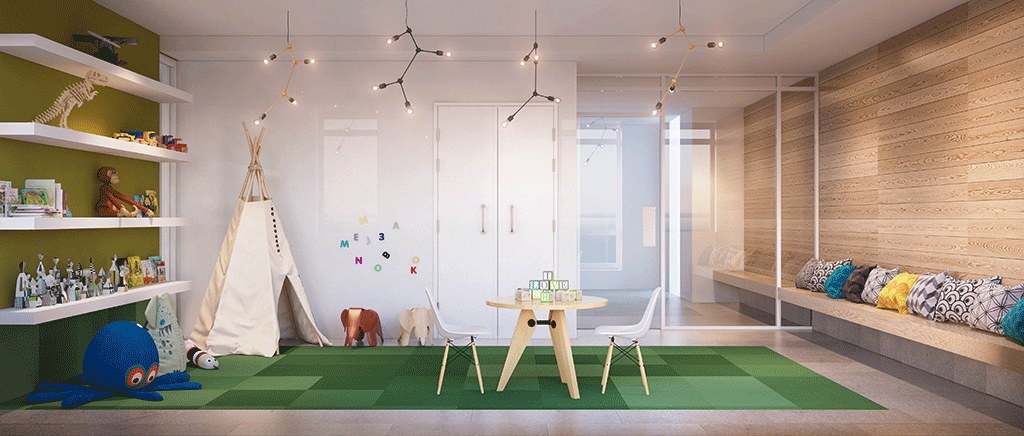
Circa | 285 West 110th Street
Circa, the latest development to launch sales in the Upper West Side this December, will offer one- to five-bedroom homes with unrivaled views of Central Park and amenities perfect for the little ones. The development will boast a room for tweens—equipped with a gaming console and a wide selection of games that keep the heart healthy—as well as a study lounge outfitted with iMac computers. In addition, residents will have access to remote-control sailboats, bikes, and picnic baskets to rent when going to the park. There will also be a beautifully landscaped, spacious courtyard and rooftop terrace with a grill for summer cookouts. The building’s Upper West Side neighborhood is also a mecca for family-friendly entertainment options including the American Museum of Natural History and the Children’s Museum of Manhattan. Residences start at $970,500. circacentralpark.com Image by Seventh Art -
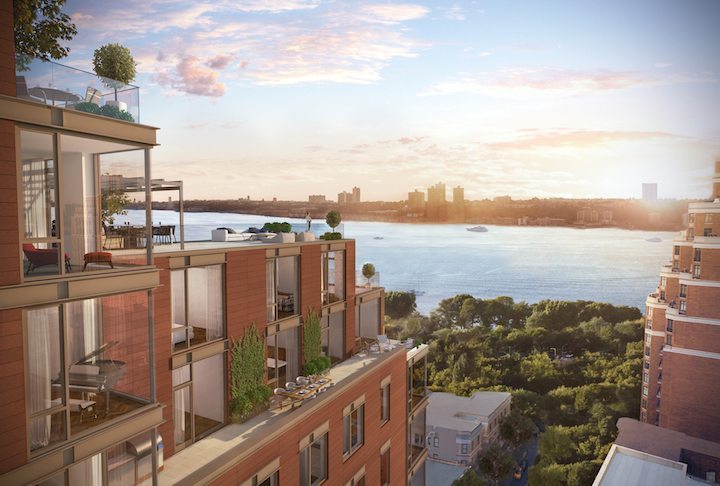
The Haswell | 707 West End Avenue
The Haswell is a new luxury condominium building developed by a joint venture of SJP Properties and P2B Ventures. The Haswell name pays homage to civic leader and urban planner Andrew Haswell Green, considered by many to be the father of Greater New York. This building reaches a height of 184 feet with expansive views of the Hudson River and Riverside Park. The residences start on the 10th floor flanked by Riverside Park to its west and Central Park to the east. The building offers a variety of family-friendly amenities: common rooftop gardens, terraces, planting gardens, children's playroom, gym, yoga room, meditation lounge, steam showers and sauna, teen media room, club room, reading room-library, private study and rehearsal room, private parking, and immediate riverside park access public and private outdoor living space, and unparalleled access to Upper West Side cultural institutions like the Museum of Natural History and the Children's Museum of Manhattan. thehaswell.com -
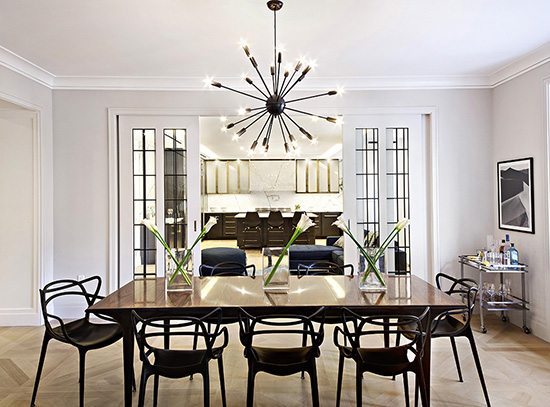
498 West End Ave
Grandly proportioned three, four, and five-bedroom homes with interiors designed by CetraRuddy Architecture. With designer details such as custom chocolate-stained, cerused oak cabinetry in the kitchens, solid core interior doors with polished nickel hardware by E.R. Butler, and mosaic marble floors and custom vanities with shagreen textured drawer facings in the bathrooms, 498 West End Avenue possesses a winsome sophistication. The 24-hour attended lobby has been tastefully redesigned featuring decorative wall panels in a geometric pattern, and walls and flooring in a composition of Vanillis Pearl polished and honed marble and St. Laurent honed marble. Additional conveniences include a fitness room, children's playroom with modular pin art wall, secured storage, and bicycle storage. 498wea.com -
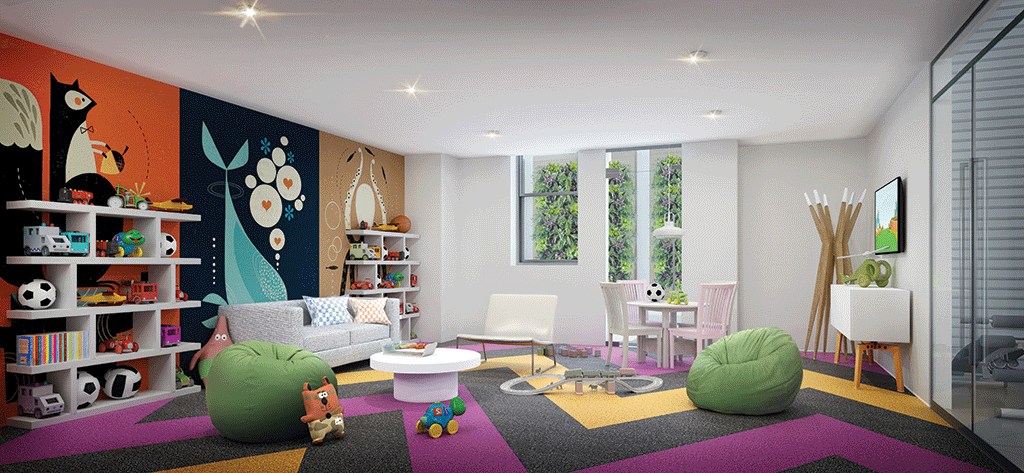
393 West End Ave
Located on the southwest corner of 79th Street and West End Avenue, 393 West End Ave is a classic 17-story prewar building under development by Simon Baron Development and Quadrum Global. The landmarked development contains 43 luxury rentals ranging from one- to four-bedroom homes, designed by interior architect Vicente Wolf as classic grand homes with families in mind. Pricing starts from $8,700 for a two-bedroom, from $12,500 for a three-bedroom, and from $26,245 per month for a four-bedroom. Amenities include a fitness center, children’s playroom, lounge, 24-hour concierge, rooftop, and a courtyard. Residents also enjoy the Upper West Side’s tree-lined streets, charming shops and restaurants, world-class museums, and prestigious private schools and universities. Leasing just launched this past October, and occupancy is slated to start this month. 393westendave.com Image by MAQE for IF Studio -
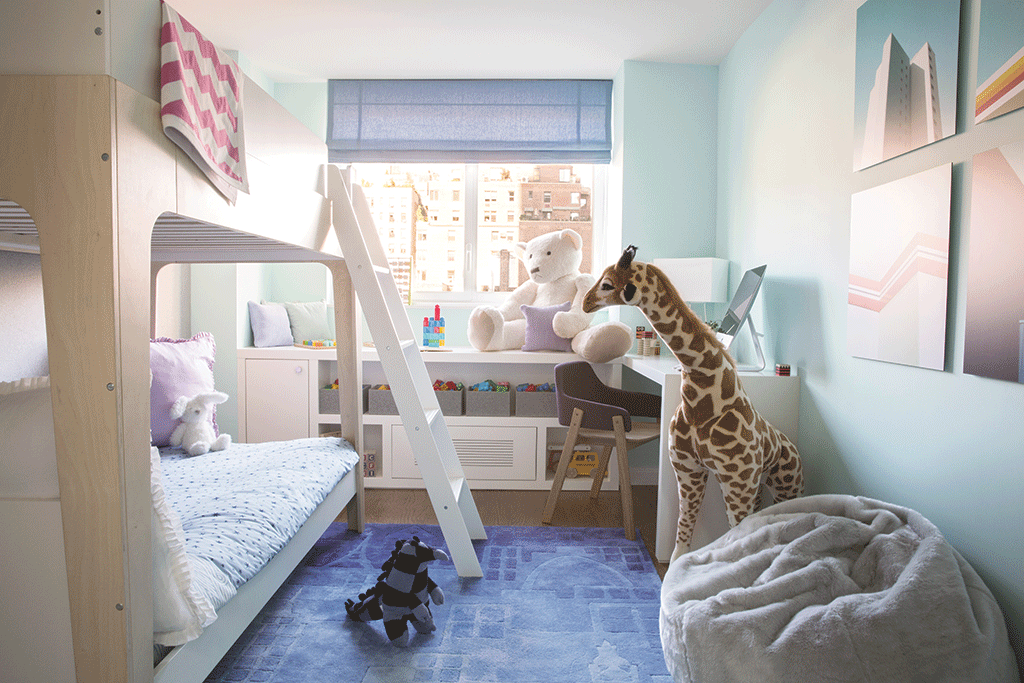
Carnegie Park | 200 East 94th Street
Located in the prestigious Carnegie Hill neighborhood near Manhattan’s most elite schools, Carnegie Park is an elegantly appointed condominium tower from Related Companies with 287 new homes ranging from one- to five-bedrooms. Perfect for families of multiple sizes, condominiums feature handsome wide-plank oak floors and custom-designed kitchens and bathrooms. There’s also a suite of amazing amenities designed by Robert A.M. Stern Architects, including an entertainment lounge, a children’s playroom, a three-lane indoor swimming pool, and a half-acre private landscaped park. The lower level of the building features a fitness and yoga center, while the rooftop terrace is outfitted with a barbecue grill, ample seating, and panoramic views. Additional amenities and services include a 24-hour concierge and doorman, as well as an onsite garage. Prices range from $1.005 million to $4.985 million. carnegiepark.com -
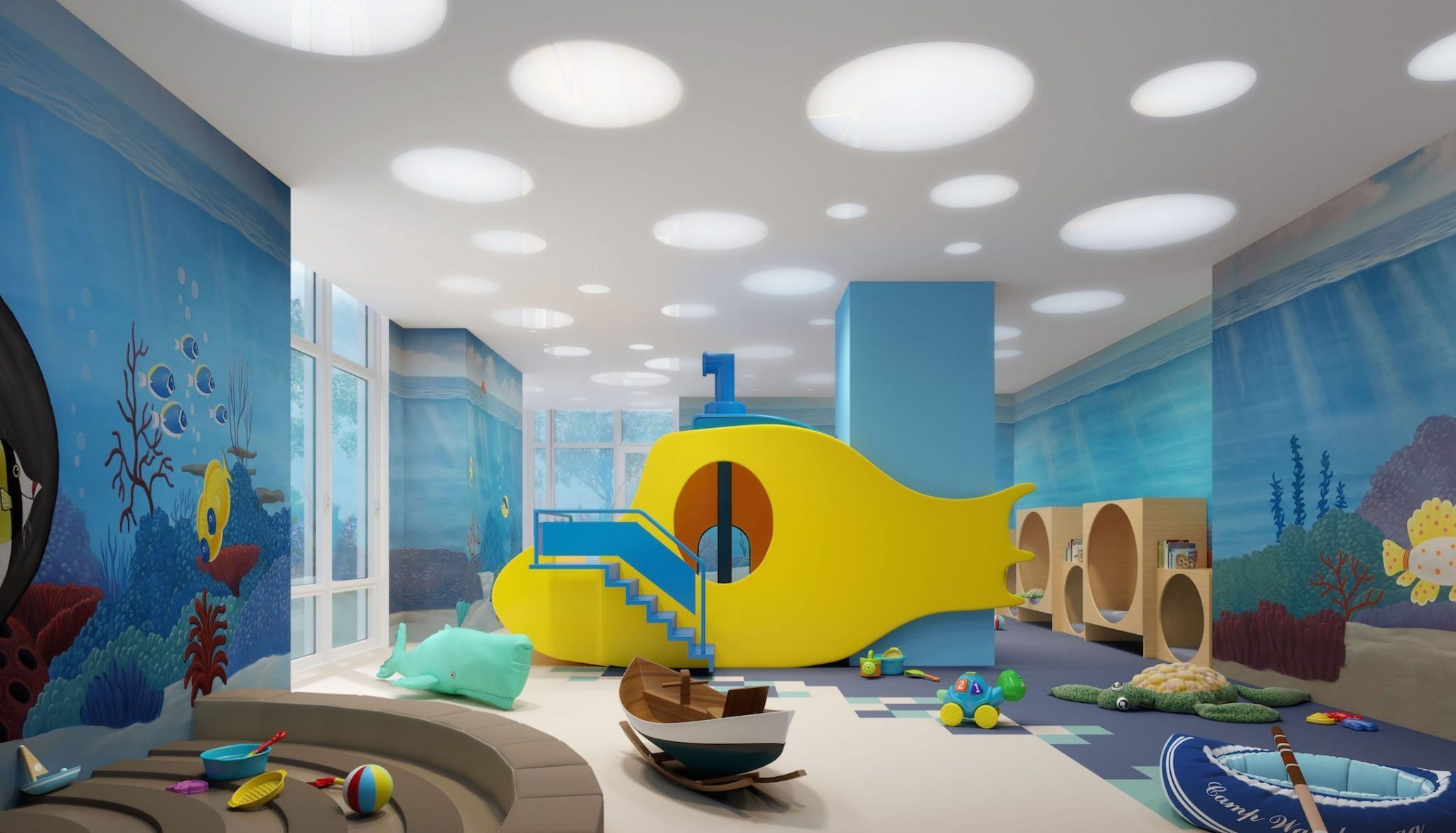
The Easton | 205 E 92nd Street
Located in Carnegie Hill, The Easton is equipped for contemporary urban families in one of Manhattan’s most desirable neighborhoods. The Easton features a unique set of kids’ amenities designed to develop young minds and make the lives of parents easier. Amenities include a teen room with a game area, private homework stations, soundproof music rooms and a ballet room. In addition, there is 24-hour concierge, a multi-story, full-service public Equinox® offering a spa and juice bar with private residential access for residents, on-site bicycle parking and large personal storage, housekeeping and dry cleaning services, and a mail room outfitted with refrigerator and freezer storage. eastonnyc.com -
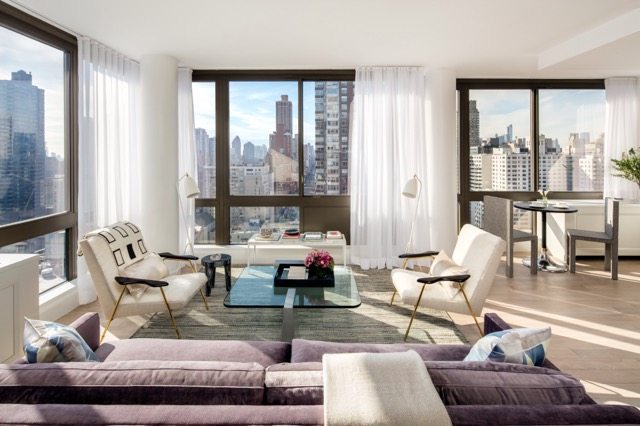
380 E. 89
Re-envisioned by the highly praised Australian architect-designer, Paris Forino, the building is perfectly situated in proximity to notable schools and the best parks and museums, as well family favorites Asphalt Green, the 92nd Street Y and the nearby Randall's Island. 389 E. 89 is surrounded by a myriad of specialty and gourmet shops. The 156, 1-3 bedroom residences, feature elegantly appointed finishes and fixtures throughout each home; many of the residences have private terraces, and expansive outdoor space. Amenities include a 24-hour attended private residential lobby, a residents’ lounge, a children’s playroom and party space, a garden terrace replete with grill and lush landscaping on the third floor, a fitness center, and a spectacular roof deck with 360 degree views of Manhattan and beyond. 389e89.com -

180 East 88th Street
An architecturally unique new development by developer DDG Partners with 48 residences and amenities that go beyond the standard including a wine room and basketball court. Occupancy is planned for 2018. The Children’s playroom, designed in collaboration with the Children’s Museum of the Arts, features a mural painted by muralist Sean Murtha, and is a warm and welcoming environment for exploration and expression. The wine room offers an attractive space for residents to have private wine tastings and store bottles in an environment with regulated humidity and temperature. The game room offers a handsome space for classic recreational pleasure. A partial basketball court and adjacent soccer pitch allow for year-round practice. The fitness studio and adjacent yoga studio offer a sophisticated space for conditioning and are outfitted with state-of-the-art equipment. ddgpartners.com -

Citizen360 | 360 East 89th Street
Located at 360 East 89th Street, just a few blocks from Carl Schurz Park and the East River Promenade, the new SHoP Architects-designed 34-story luxury condominium Citizen360 will bring 84 one- to four-bedroom residences ranging from approximately 900-4,500 square feet to the Yorkville neighborhood. Distinct design touches include floor-to-ceiling windows, open floor plans, and high ceilings. Interiors by holistic designer Clodagh bring a sense of serenity to the light-filled amenity spaces, including a tranquil lobby with a green wall, a fitness center and spa with yoga and training studios, an entertainment suite with an art studio, multi-media studio, and screening room, a residents’ lounge, and a children’s playroom. Services include a 24-hour doorman and concierge, and automated parking for purchase. Exclusively represented by Corcoran Sunshine Marketing Group, prices range from approximately $1.3 million to over $12 million. citizen360nyc.com Image by SHoP Architects -

The Colorado |201 East 86th Street
In the heart of the Upper East Side, where 86th Street crosses 3rd Avenue, the Colorado offers its residents convenience to shopping, transportation, and outstanding cultural institutions. The Colorado’s newly renovated homes are finished with materials usually found only in the most highly-valued condominiums. And, at 35 floors, the Colorado offers amazing river, bridge, and city views. With all the services and amenities you would expect to find in a luxury building and oversized homes from four-bedrooms to alcove studios, the Colorado has a range of floorplans available to suit a variety of family needs. The Colorado also has very unique partnerships with neighboring businesses, including: Weekly free Pure Yoga classes within the building for residents, regular events such as Alice’s Tea parties, exclusive free invites to Dylan’s Candy Bar’s Halloween bash, and more. One-bedrooms from $3,175, two-bedrooms from $7,500, three-bedrooms from $13,000, and four-bedrooms from $15,000 per month. coloradonyc.com -
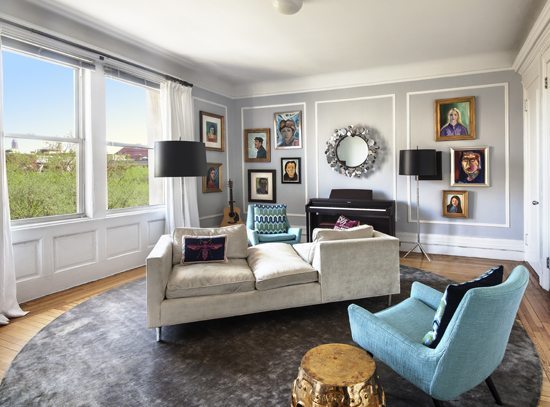
The Orleans | 100 West 80th Street
Built at the turn of the century on the corner of 80th Street and Columbus Avenue, The Orleans is the second oldest tall building on the Upper West Side. For the first time in its 115-year history, 4 and 5 bedroom condominiums are now available. The Orleans offers expansive residences with views of the Museum of Natural History and Central Park beyond, 10' high ceilings, washer and dryer, and east and west-facing exposure. It features a 24-hour doorman, elegant lobby and generous halls, resident manager and access to all upper west side landmarks. -
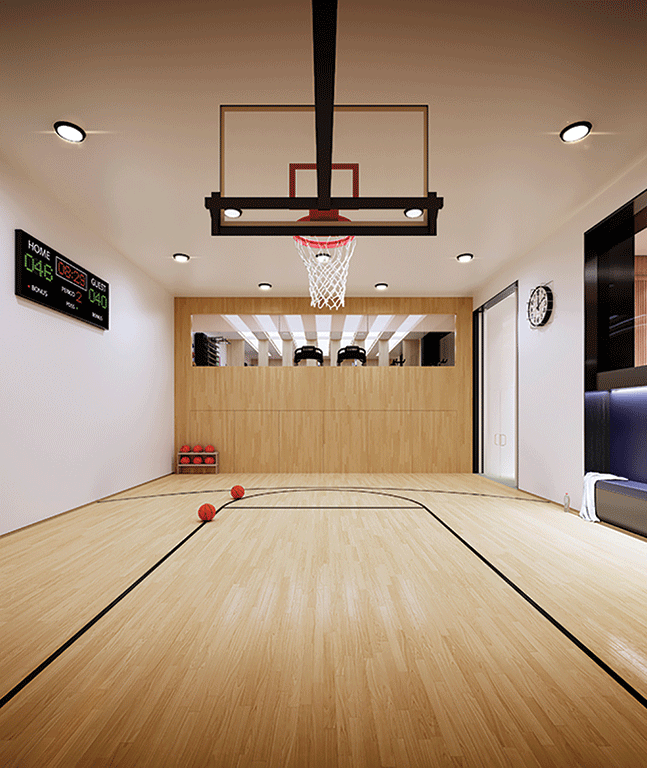
221 West 77th Street
Located between Amsterdam and Broadway on a picturesque, tree-lined block on Manhattan’s Upper West Side, 221 West 77th Street is a 26-unit condominium designed by Thomas Juul-Hansen and developed by the Naftali Group. Ranging from two- to five-bedrooms, the condominium boasts layouts spanning 1,715-5,992 square feet. Units are comprised of half and full floors, as well as a townhouse and expansive penthouse. Kitchens were designed by the renowned firm SmallBone of Devizes. Thanks to a state-of-the-art gym, health and wellness are integral parts of the lifestyle at 221 West 77. The building’s basketball court will be adored by children and older residents alike. Occupancy is slated for spring 2017, and residences start at $4.05 million. 221west77.com -
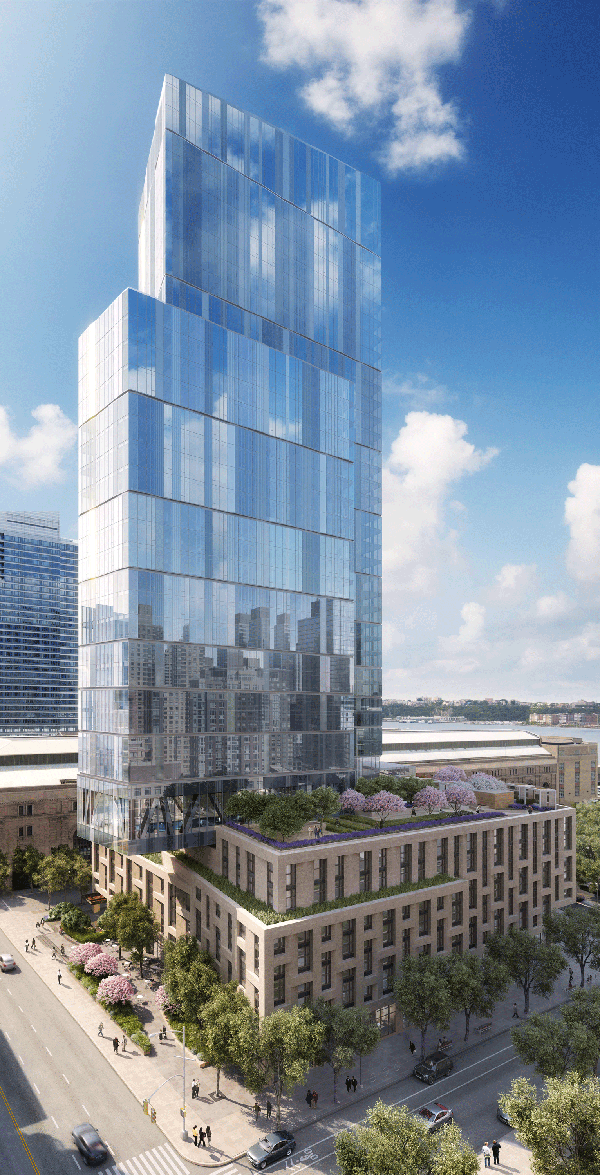
One West End
One West End is the preeminent residential tower rising at the corner of 59th Street and West End Avenue. With architecture by Pelli Clarke Pelli and interiors by hospitality designer Jeffrey Beers, the 42-story building will be the first and tallest condominium to come to market in Christian de Portzamparc’s masterfully-designed Riverside Center. One West End offers two floors of indoor and outdoor amenity spaces dedicated to entertainment, fitness, and relaxation. Highlights include an expansive fitness center, a 75-ft swimming pool, spa treatment rooms, a media room, a billiard room, a children’s playroom, a game room, a chef’s kitchen, and a dining room. A 12,000-square-ft rooftop terrace with substantial green space designed by Mathews Nielsen will feature cabanas and areas for grilling and entertaining. Other conveniences include a 24-hour concierge, bicycle storage, cold storage, on-site parking, and storage units available for purchase. Sales launched in spring of 2015 with move-ins starting in early 2017. Prices range from approximately $1.7 million to over $20 million. 1westend.com -

Hawthorn Park | 160 West 62nd Street
Glenwood’s Hawthorn Park is a striking 54-story property located at 160 West 62nd Street, including 339 spacious homes. Residents will enjoy access to a fully-furnished lounge with kitchen facilities; a landscaped outdoor terrace with pergolas and limestone pavers; and a children’s playroom with custom hand-painted murals, along with many other amenities. Hawthorn Park is located in the heart of Lincoln Square, a globally recognized cultural capital with such institutions as Lincoln Center for the Performing Arts, offering a never-ending array of options for art, entertainment, and culture. The neighborhood is also known for its convenient location near both Central Park and the Hudson River, perfect for family outings and activities. Current available two-bedrooms start at $7,575 per month. glenwoodnyc.com -
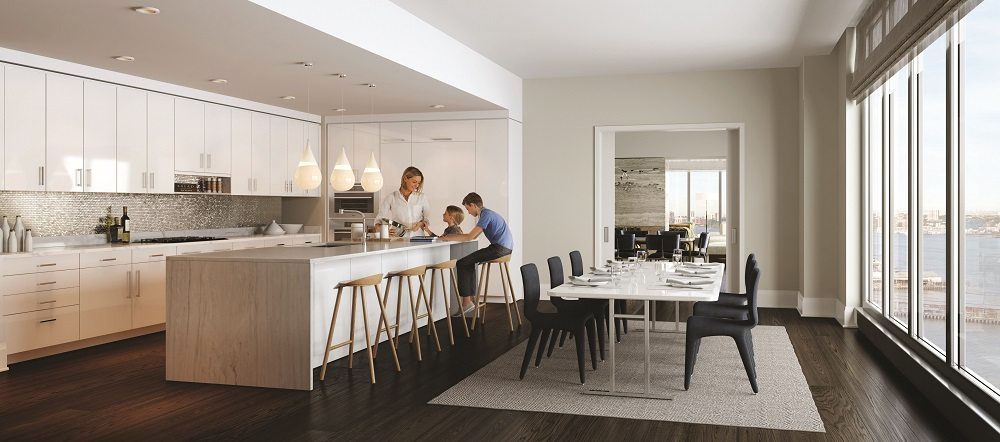
One Riverside Park | 50 Riverside Boulevard
One Riverside Park, the final luxury development along Riverside South developed by Extell Development Company, features 219 condominiums with interiors curated by designer Shamir Shah. The development offers the best of urban living in a vibrant neighborhood, coupled with top-notch amenities and services. With the release of its Premier Collection, One Riverside Park has a limited selection of larger homes available for purchase. Comprised of four- to seven-bedroom homes, the Collection features breathtaking Hudson River views, grand-scaled living and entertaining spaces, and eat-in gourmet kitchens. The condominiums also feature over 50,000 square feet of lifestyle amenities, including a 40,000-square-ft athletic club and spa. Current available four-bedrooms start at $7 million. oneriversidepark.com -
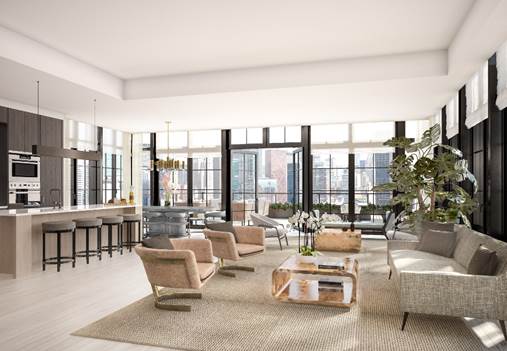
The Sutton | 959 First Avenue
This new 29-story condominium was designed by award-winning architecture firms Goldstein, Hill & West Architects and Incorporated, and features classical and art deco charm of this special riverside locale. Slated to open in late 2016, is expected to achieve LEED certification to be deemed a green building and features 113 residences ranging from studios to four-bedroom homes, many with sweeping views of the East River, the Empire State Building, and the Chrysler Building. The Sutton offers a 24-hour attended lobby and concierge service, fitness center, children’s playroom, resident’s lounge with fireplace, garden, and on-site superintendent. Cyclists welcome bicycle storage as rides along the waterfront are easily accessible. thesuttonnyc.com -
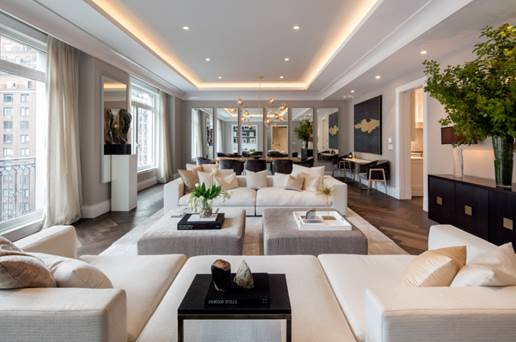
1110 Park Avenue
1110 Park is the final new construction residence to be built in the newly landmarked and iconic Carnegie Hill neighborhood on Manhattan’s Upper East Side. It offers gracious living spaces with beautiful interiors, and includes one maisonette home, three full-floor apartments, three duplex apartments and a triplex penthouse with its own private rooftop pool. The thoughtfully designed floor plans range from three to five bedrooms. Residents also have access to lavish amenities including 24-hour concierge service, a fitness center and a beautiful wine cellar that includes private wine storage for each residence. Storage units and bicycle storage are also available on site. 1110parkave.com -
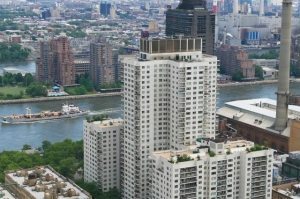
The Pavilion | 500 East 77th Street
The Pavilion is just steps from John Jay Park and ideal for family living. The property is close to New York’s best schools and has an exclusive children’s playroom. The luxury rental building offers one-, two- and three bedroom apartments. The building has top of the line amenities including a 24-hour attended doorman, 24-hour attended garage on premises, security guard, landscaped sun decks and an on-site laundry facility. Other features include on-site shopping arcade with grocery store, hair salon, valet, convenient package storage, and ATM on site as well as free shuttle bus service to subway, transit and shopping. glenwoodnyc.com -
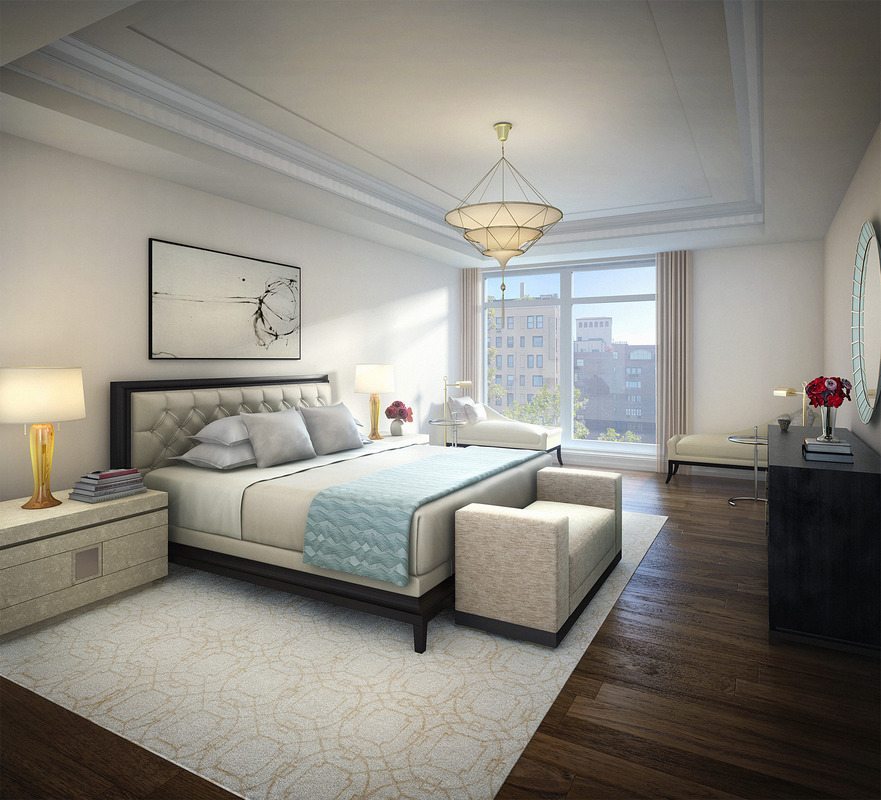
33 East 74th Street
From the 24-hour attended lobby to the custom designed double elevators and residential corridors, this collection of ten residences combines the perfect blend of luxury and privacy. The frontage features architecture from three different centuries. The design of the lobby façade ties the buildings together using a rich terra cotta rain screen and a fenestration pattern informed by the flanking buildings. These luxury condominiums offer all the benefits of state-of-the-art construction, materials, and technology while maintaining and preserving the historic essence of the buildings. The property also has a private fitness center as well as oversized individual storage units. Pets are allowed. 33east74.com -
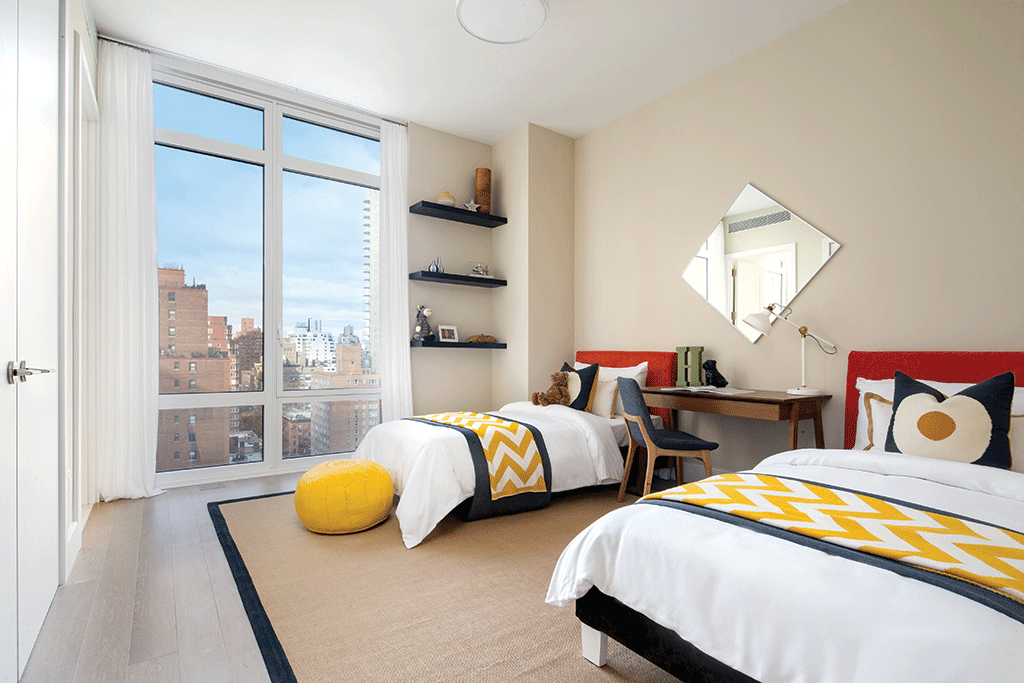
The Charles |1355 1st Avenue (& 73rd Street)
The Charles brings a new level of luxury to the Upper East Side. While the building’s youngest residents will love the children’s lounge and game room, mom and dad will appreciate the 3,100-plus-square-ft full-floor layouts, which offer the most coveted family amenity of all—space! Each of the Charles’ four- and five-bedroom, four-bath homes is a full floor, creating a truly private home in the heart of the city (not to mention stroller and sporting good storage by your own elevator landing). These soundproofed homes include oversized, top-line eat-in kitchens, bedrooms large enough for sleepovers, tons of closet space, as well as living and dining rooms spacious enough to take the worry out of hosting friends and family. Window walls let in lots of natural light and celebrate the city’s expansive views. There’s even an added bonus for mom and dad: Grand master suites with dressing areas, walk-in closets, and delicious marble soaking baths. And that’s not to mention the white-glove, 24/7 staffing to help busy parents with day-to-day logistics from deliveries to repairs. Available residences start at $6.5835 million. charlesnyc.com -
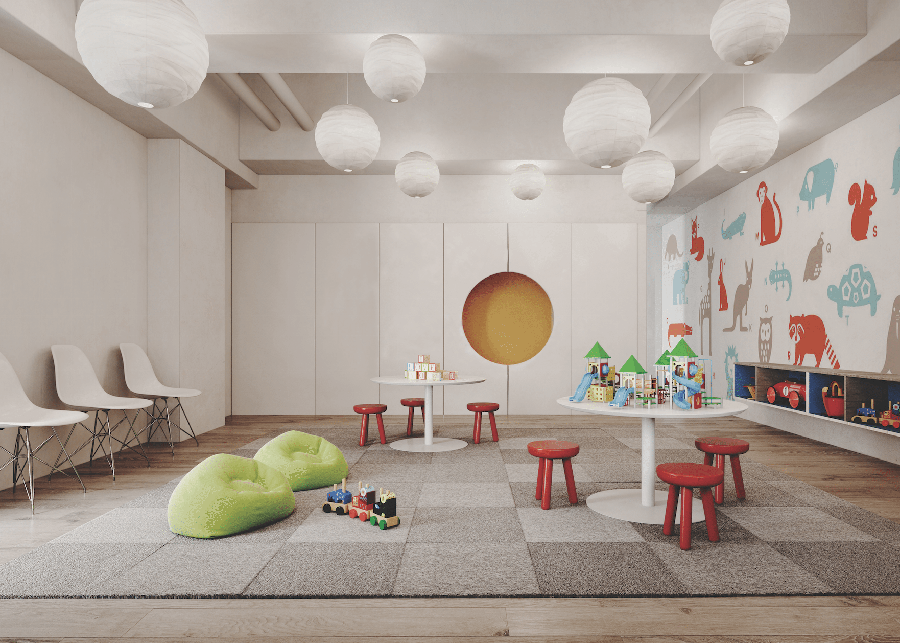
200 East 62nd Street
Two-hundred East 62nd Street offers spacious, light-filled condominiums with well-appointed amenities and services. Developed by O’Connor Capital Partners, along with renowned interior designer Messana O’Rorke, 200 E 62 has been redesigned to emphasize the proportioned interiors. The 30-story building has been converted into condominium residences ranging from one- to four-bedrooms. The building also has a newly landscaped porte-cochere driveway that is attended by a 24-hour doorman and concierge. Adding to 200 E 62’s appeal is an array of lifestyle amenities including a fitness center, children’s playroom, and landscaped rooftop terrace with park views. Additional conveniences offered in the pet-friendly building include individual storage for purchase, bicycle storage, and refrigerated storage. Current available two-bedrooms start at $3.15 million, three-bedrooms at $3.965 million, and four-bedrooms from $6.25 million. 200e62ny.com Image by O'Connor Capital Partners -
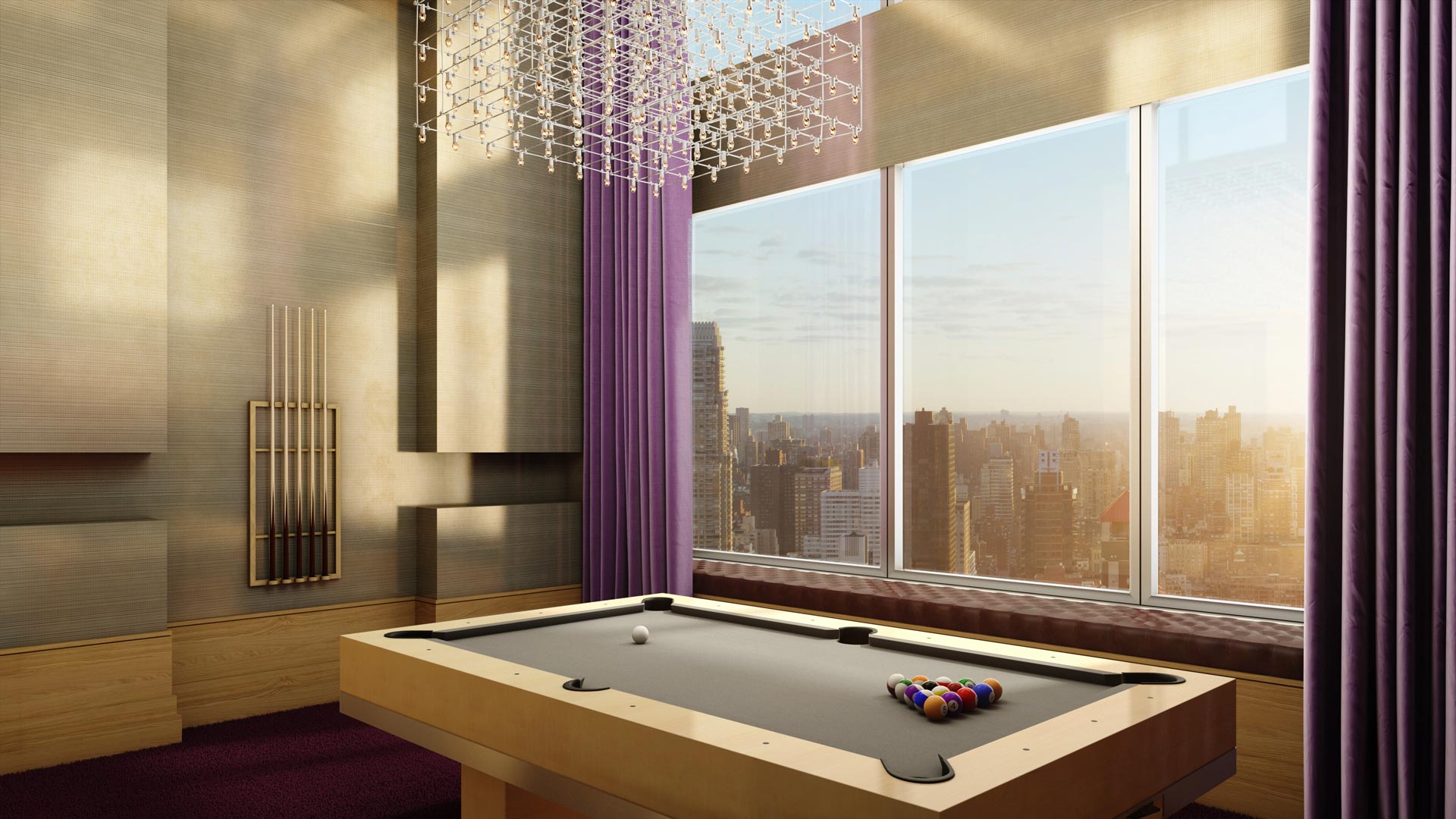
252 East 57th Street
This striking curved glass tower is located on “Billionaires Row.” The design features an innovative curved glass curtain wall that defines each of the structure’s sides. The building includes 93 custom private condominium residences crafted by renowned architect and interior designer, Daniel Romualdez, and is comprised of two-to-five bedroom residences, a single duplex and an expansive, full-floor penthouse. Amenities include an elaborately decorated lounge, library, dining room with seating for over 30 guests, a breakfast and meeting room, billiard room, screening room, gymnasium with a double-height ceiling, Pilates equipment, yoga studio and spin room as well as two fully furnished guest suites. The Spa at 252 offers a 75-foot indoor swimming pool with sauna, steam treatment and ice rooms. Additional amenities include a music and DJ room, children’s playroom, and dog grooming room. 252e57.com -
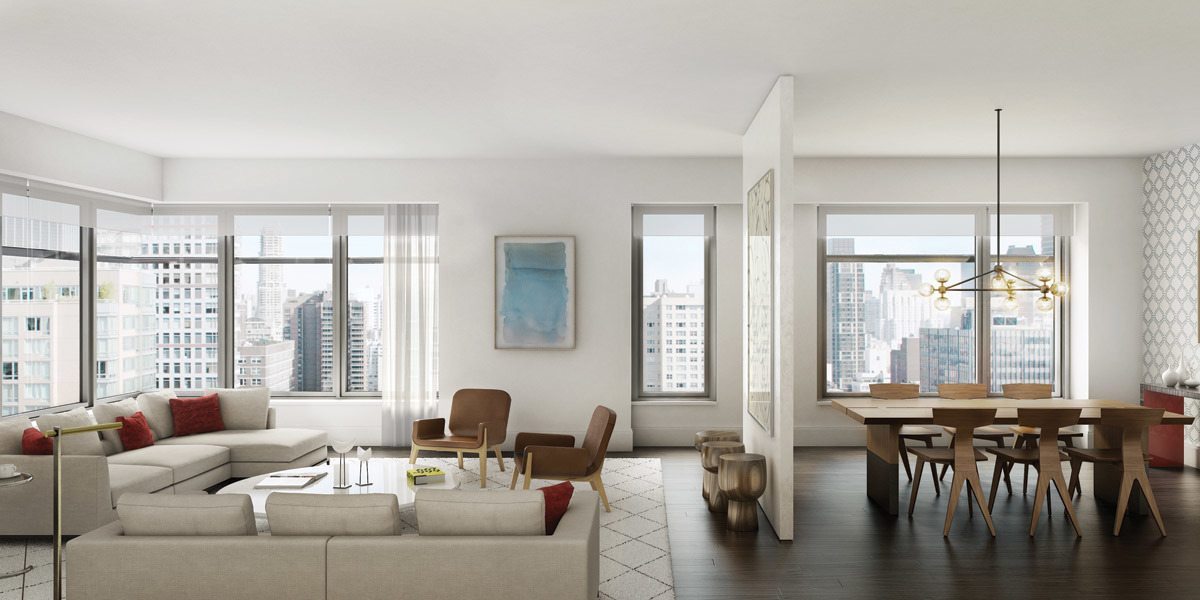
301 East 50th Street
Limestone-sheathed 301 East 50th Street combines the contemporary feel of French Modern design with timeless details to create an experience of comfort and luxury. The two- to three-bedroom residences boast high ceilings, five-inch plank floors made from solid, tobacco-stained oak, solid-core lacquered doors throughout with Omnia custom hardware, high-performance, multi-zone heating and cooling system, and energy-efficient LED light fixtures and Energy Star-rated appliances as well as custom-designed light fixtures and medicine cabinets in the baths. Two penthouses have unique master suite detailing and special elements like private elevator corridors with windows and landscaped terraces. The Midtown East condo tower’s comprehensive amenities feature a state-of-the-art fitness center, a cedar sauna, aromatic steam room, tea lounge, 24-hour concierge service and doorman. 301e50.com -
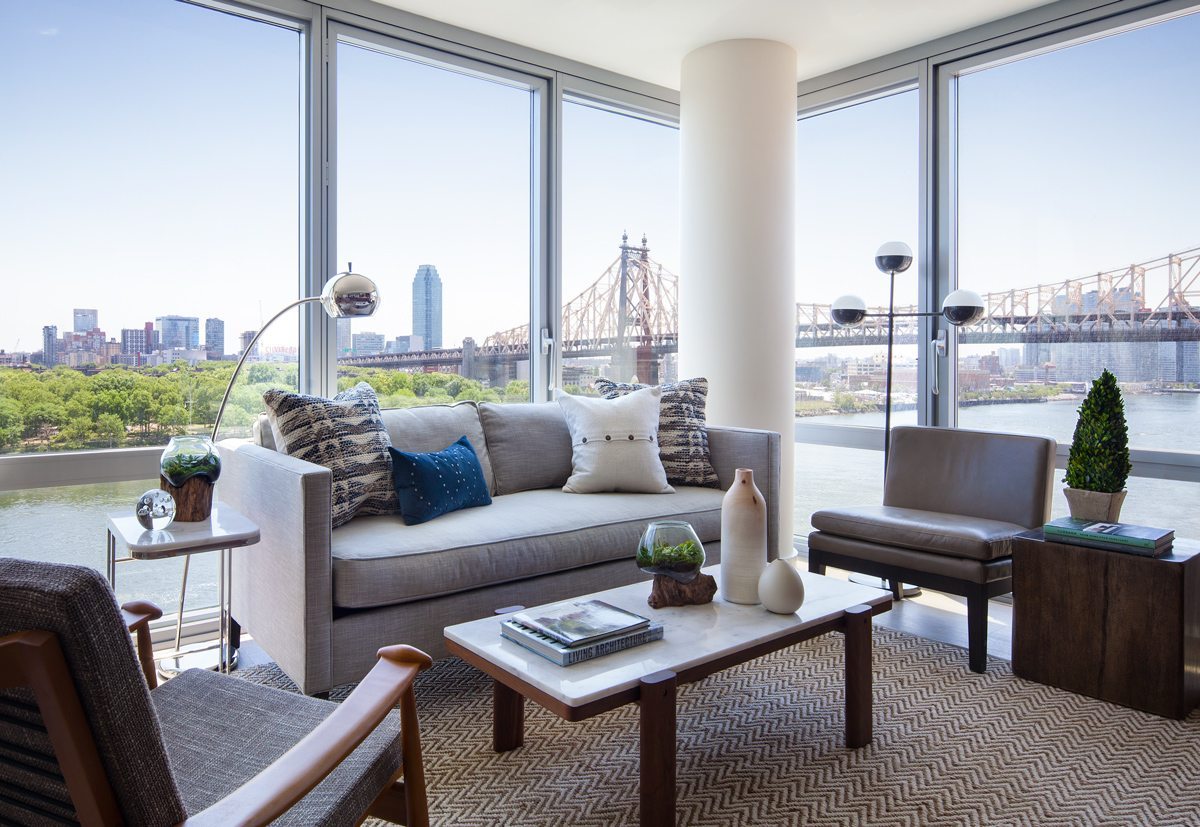
Riverwalk Point | 480 Main Street in Roosevelt Island
Co-developed by Related Companies and Hudson Companies, Riverwalk Point is the seventh addition to the Riverwalk neighborhood on Roosevelt Island, an island oasis with convenient access to midtown Manhattan. The 22-story LEED Silver-designed building was sustainably designed by Handel Architects and features a collection of 266 studio, junior one-, one-, and two-bedroom apartments with generous living space and breathtaking views. Just steps from the subway and Roosevelt Island’s aerial tram, Riverwalk Point lets residents enjoy a waterfront lifestyle that includes a spectacular rooftop terrace, fitness center, penthouse entertainment lounge, children’s playroom, bike storage, and round-the-clock concierge service—and the 147 acres of parks and miles upon miles of trails that abound on Roosevelt Island. Current available one-bedrooms start at $3,300 per month, and two-bedrooms start at $4,575 per month. related.com Image by S. Freihon -
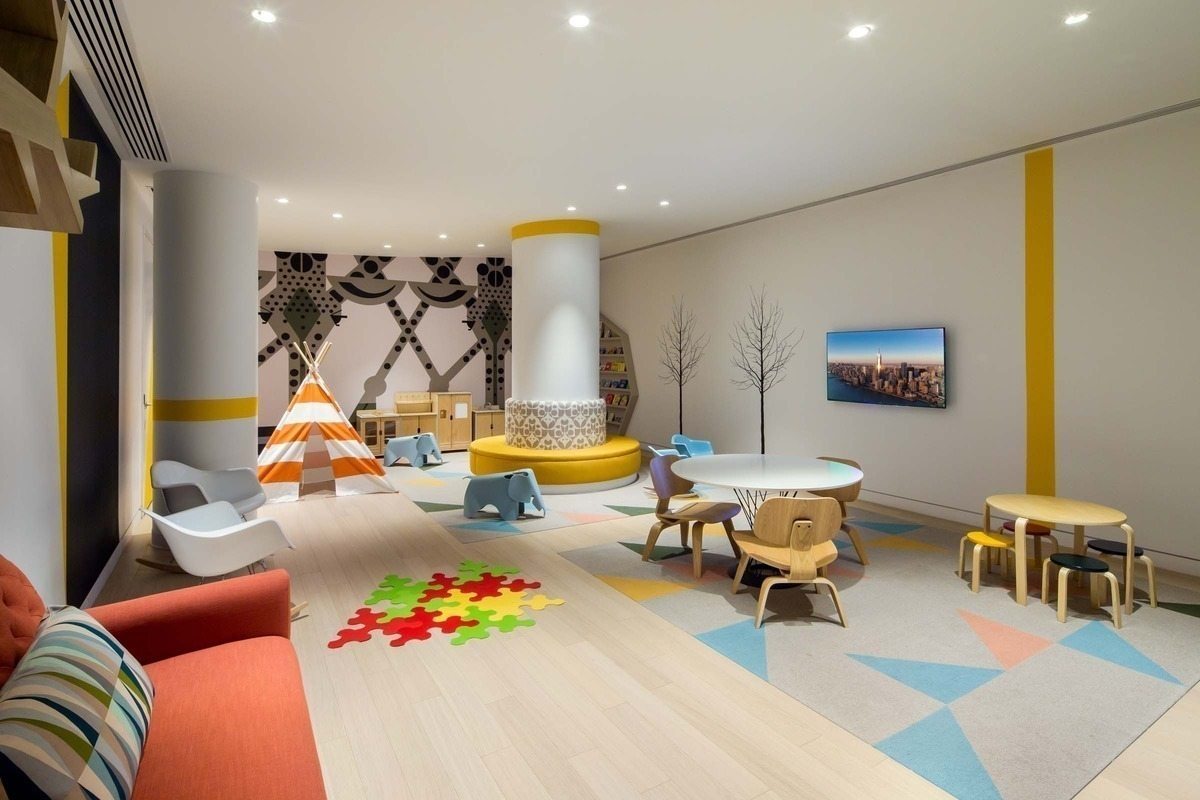
400 Park Avenue South
400 Park Avenue South offers an array of conveniences and comforts designed to add both excitement and relaxation, starting with a spectacular lobby with 24/7 concierge service. The building features a residents lounge with comfortable seating areas and catering kitchen and a 27th-floor sky lounge with spectacular views of Manhattan. Additional amenities include an indoor lap pool with sauna and steam room, fitness center, virtual golf, conference meeting room, screening room, open-air courtyard, children's playroom, concierge, gym, media room, swimming pool, garden, and roof deck. A state-of-the-art fitness center includes a lap pool with Jacuzzi, a yoga room, a spin room, and a steam room. 400pas.com -
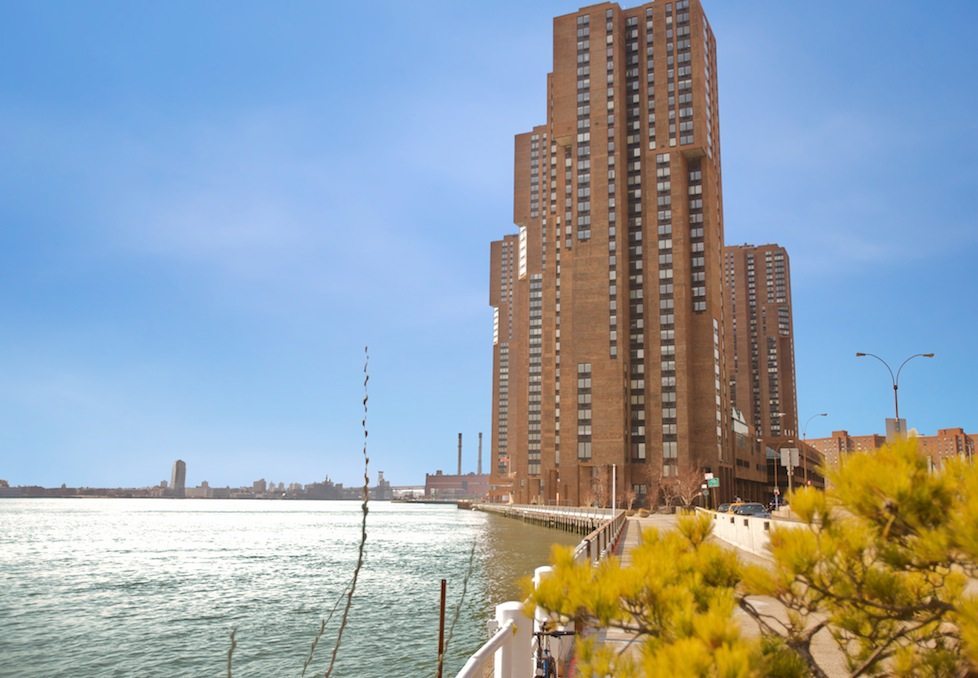
Waterside Plaza
A group of four residential towers nestled against the East River at 25th Street, Waterside Plaza boasts spacious two- and three-bedroom luxury rentals with spectacular views. Waterside Plaza is ready-made for children—the plaza is secure and spacious, making it a safe area in which children can play. In addition, families can enjoy concerts, movies, and holiday celebrations on the premises as part of the fabric and vibrant life of the community. Residents of the Plaza also have access to its onsite amenities, including a family community center and multiple playgrounds, the Waterside Swim & Health Club, cafe, grocery store, and an onsite garage. The three-acre Plaza is also home to a preschool and two internationally-acclaimed schools: The British International School and the United Nations International School. Two-bedrooms start at $4,100 per month, and three-bedrooms start at $5,400 per month. watersideplaza.com -
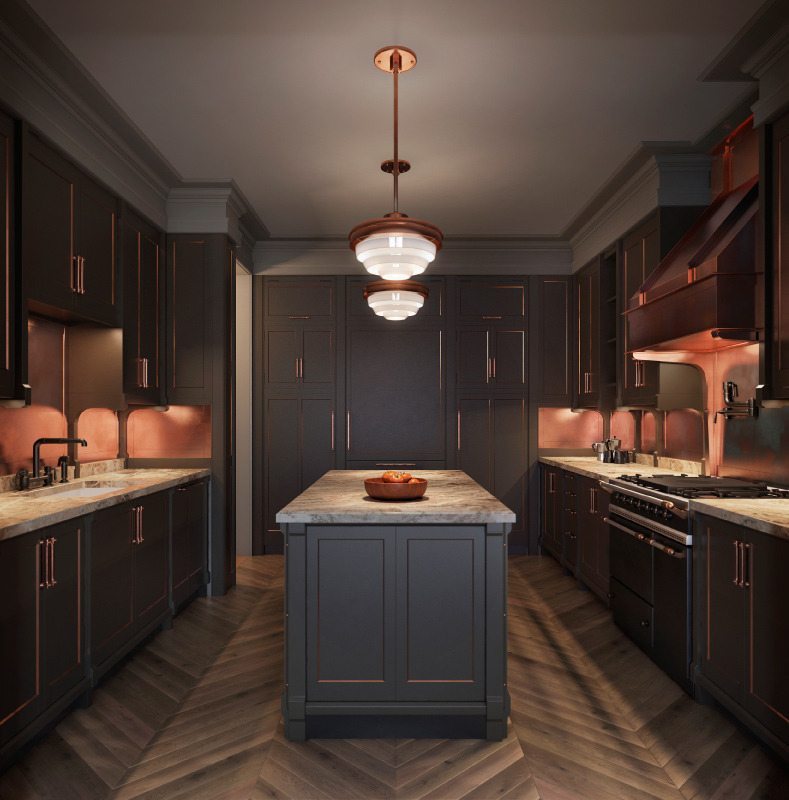
The Fitzroy | 514 West 24th Street
The Fitzroy offers a generous services and amenities program, shared by only 14 well-detailed, elegant two- to five-bedroom homes. The Fitzroy features a signature custom green terracotta face and copper windows, custom Roman and Williams-designed kitchens by Smallbone of Devizes, chevron hardwood oak floors, 11’ ceilings and amenities such as a La Palestra-designed fitness center with a dynamic movement studio, cardio studio, yoga and Pilates room, treatment room, and dry sauna; a wine cellar with secure wine locker for each home, climate-controlled, fully customizable storage room for each home; a landscaped rooftop lounge with a summer kitchen, a children’s art studio, and auxiliary laundry room with large washers and vented dryers, and bicycle storage. fitzroy.nyc -
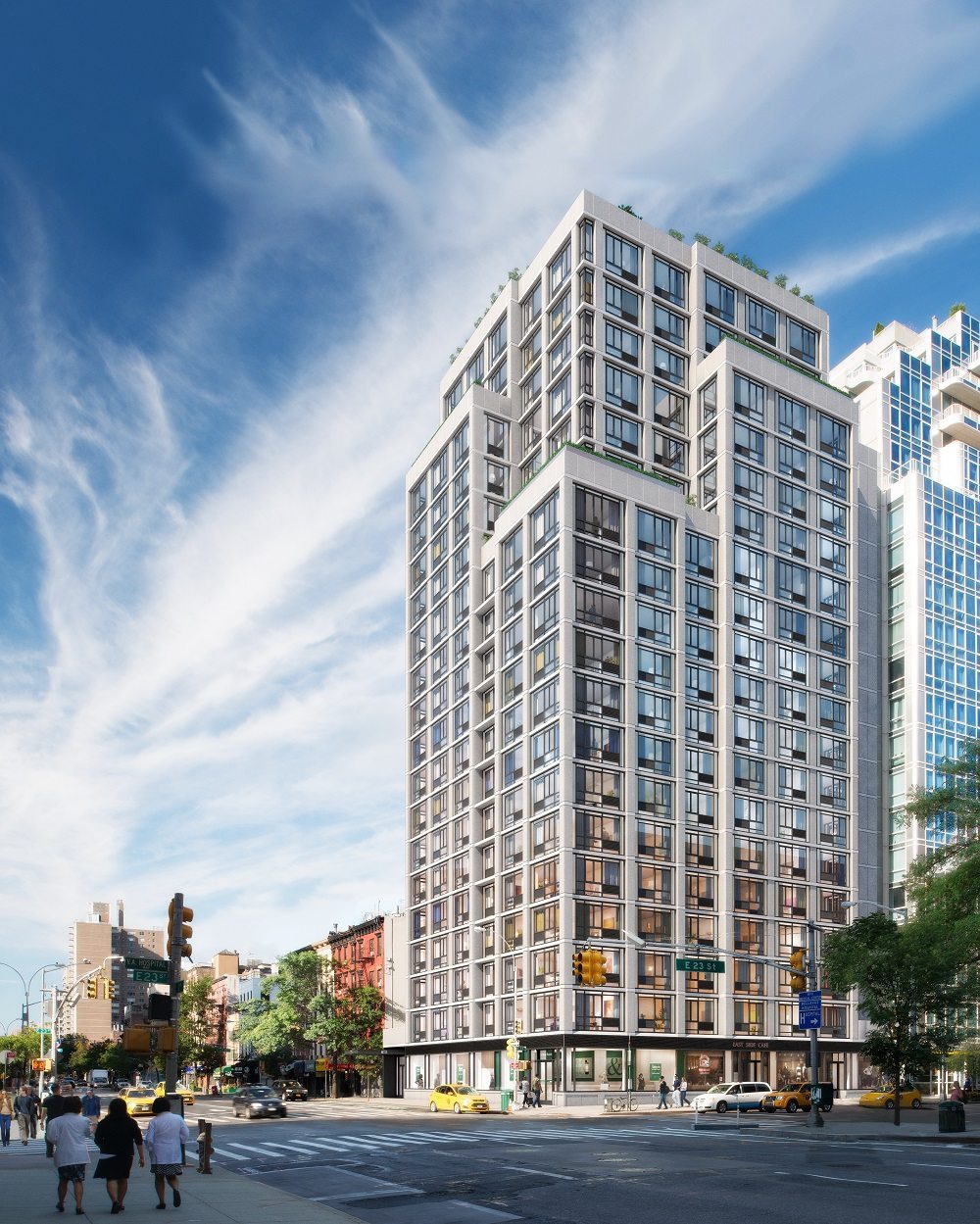
Luminaire | 385 1st Avenue (& 23rd Street)
Located at 385 1st Avenue in Gramercy Park, Luminaire is an artfully designed 21-story luxury condominium. Developer Magnum Real Estate Group has created 103 well-appointed and light-filled residences, ranging from one-bedrooms to three-bedrooms, with pricing beginning just under $1 million. Magnum selected world-acclaimed designer Francis D’Haene of D’Apostrophe to re-imagine the building’s interiors with equal parts substance and style. Luminaire offers the amenities that New Yorkers value most, including a 24-hour attended lobby, a rooftop terrace, and a residents’ lounge with an adjoining terrace, and bicycle and private storage. Luminaire’s amenity suite also includes a fitness center conceived by noted trainer Jay Wright of the Wright Fit. luminairegramercy.com -
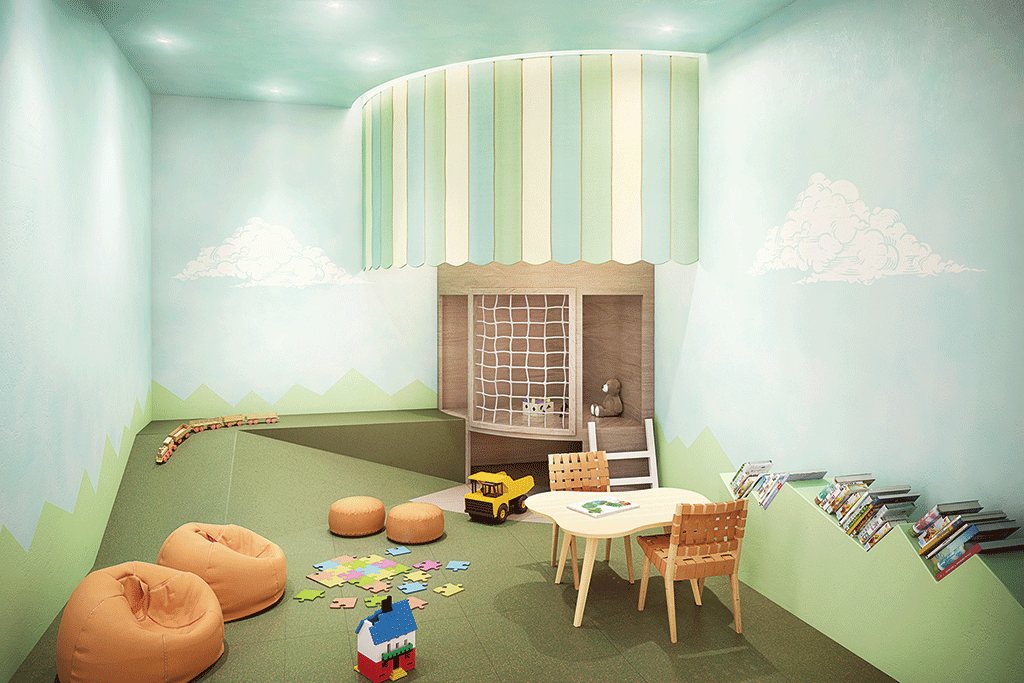
55 West 17th Street
Fifty-five West 17th Street is a boutique-style, luxury condominium in the heart of Chelsea designed by the renowned firm Morris Adjmi Architects. Located on West 17th Street between 5th and 6th Avenues, the 19-story building offers 53 residences ranging from one- to four-bedrooms. Upper floor residences present beautiful Manhattan views and an expansive duplex penthouse with a private terrace and outdoor swimming pool graces the entirety of the building’s top floors. Amenities include a full-time doorman and concierge service, a fully-equipped fitness center, a children’s playroom, a double-height lounge with a billiards table, a screening room, and bicycle storage. Residents can enjoy the outdoors from a common landscaped terrace on the building’s second floor, which features a gas grill and comfortable seating areas. Current available two-bedrooms start at $2.845 million. 55west17th.com -
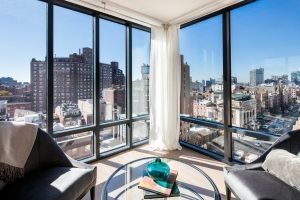
Village Green West | 245 West 14th Street
Village Green West is a 27-unit condominium that offers private, full-floor units in the building’s tower, including a penthouse with a private rooftop that remains available. Designed by KBA Architects, Village Green West artfully blends classic exteriors with cutting-edge and sustainable technology to complement the area’s historic architecture. Breathtaking downtown and uptown views of New York City’s skyline frame the tower residences at Village Green West. Residences include wide plank European oak flooring, custom paneled doors, base moldings, Poggenpohl kitchens featuring Miele appliances and marble baths to give each home a turn of the century warmth. The innovative building offers a wide array of amenities, including a Wellness Center, fitness center, sauna, treatment room, coffee bar and a shared green roof terrace with unparalleled views of the skyline. Targeting LEED Gold certification upon completion. Photo by Evan Joseph -
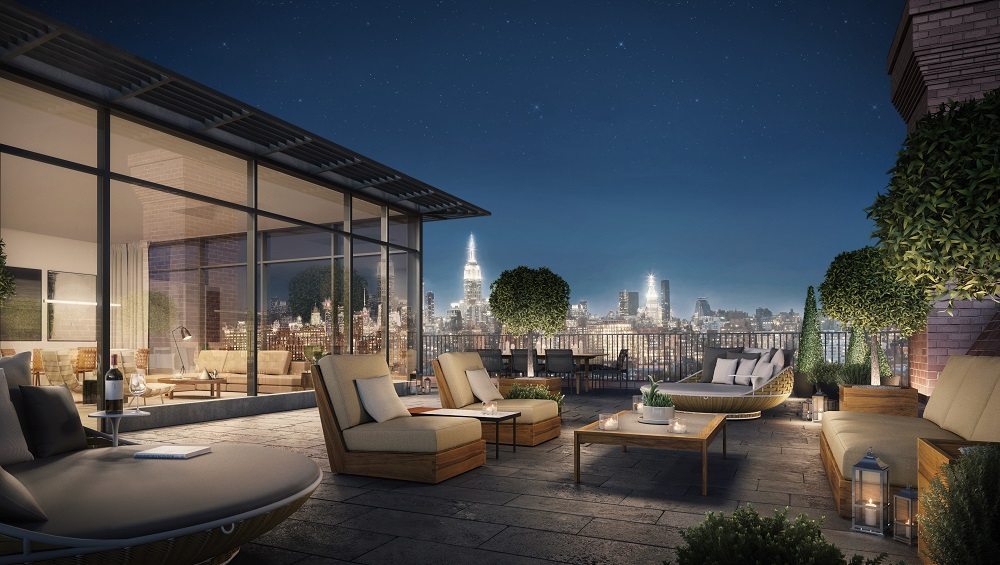
The Shephard | 275 West 10th Street
Naftali Group has officially launched sales at the Shephard, a historic Romanesque Revival warehouse located in the heart of the West Village at 275 West 10th Street on the corner of Washington Street. Restored beyond its original grandeur, the Shephard combines turn-of-the-century exterior industrial architecture with elegant interiors designed by Gachot Studios. The Shephard features 38 residences and more than 25 layouts ranging from two- to five-bedrooms. Originally built in 1896 as a 12-story warehouse, the building was converted into apartments in 1975. The Naftali Group has gut-renovated the entire building down to its original structure, installing brand new systems and interiors and adding three penthouses as well as a new lobby entrance and private residents’ garden at 275 West 10th Street. Unit sizes range from 491-5,986 square feet, with prices starting at $1.5 million. Occupancy is slated for fall 2017. 275w10.com -
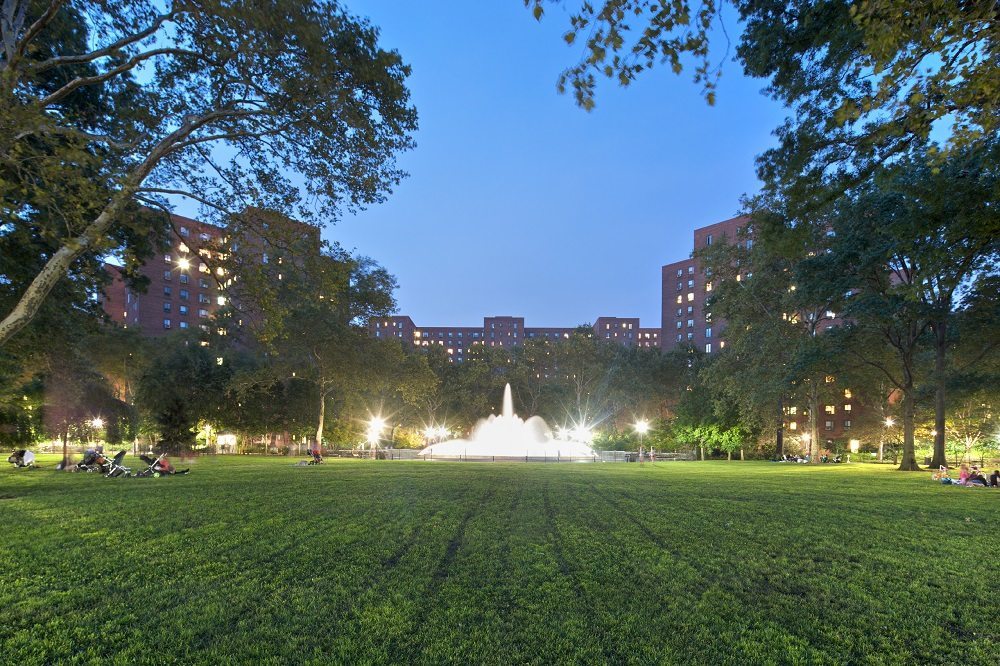
StuyTown & Peter Cooper Village
StuyTown is a quiet residential community in downtown Manhattan featuring huge apartments within a picturesque setting. Conveniently located near the East Village, Gramercy, and Union Square, this rare find offers a retreat from NYC with plenty of outdoor space for the kids to let off some steam within 80 acres of landscaped grass and trees. The peaceful grounds include five themed playgrounds, an indoor playspace by apple seeds, and an on-site daycare. Adults have a lot to love, too, with premium amenities like a private gym, top-notch concierge, on-site café, and year-round events. Plus, the apartments are newly renovated with modern finishes and offer abundant space throughout. Two bedrooms come as large as 1,211 square feet and three bedrooms measure up to 1,600 square feet, with flex apartments providing an extra room. stuytown.com -
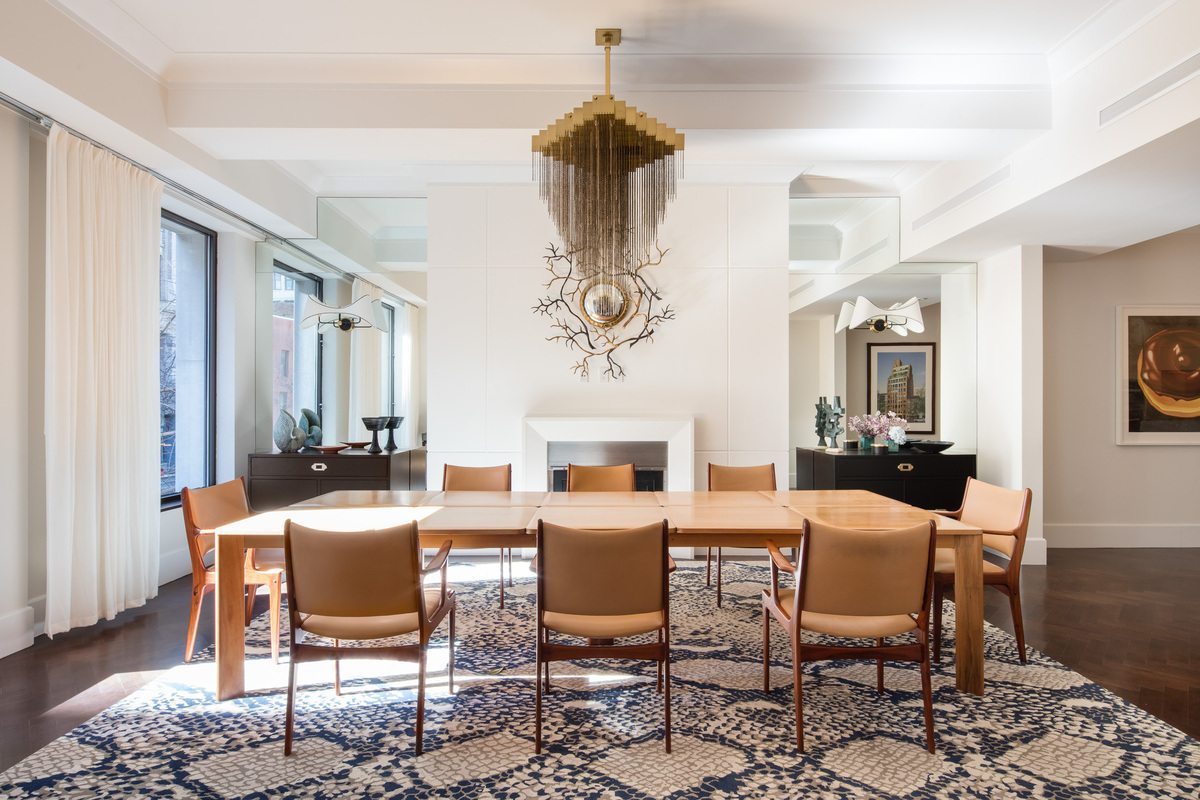
17 East 12th Street
17 East 12th features a collection of grand 4,500 square-ft, classically designed homes by Bromley Caldari, in collaboration with Richard Mishaan. Open, sprawling floor plans include expansive galleries, 50' living rooms, up to 11’ ceiling heights, grand salons and stunning south facing libraries with fireplaces. Old World Luxury with full services and modern conveniences including zoned climate control in each residence, and a private deeded parking spot. Two dramatic arrival experiences available: sStep through the attended lobby adorned with French limestone and mahogany, or drive directly into the automated garage. Controlled with a keyless fob, each residence receives a secure, private parking space. Intimate and welcoming, the lobby is adorned with signature elements including French limestone floors, French polished mahogany wall paneling, and an Italian espresso leather concierge desk. 17east12.com -
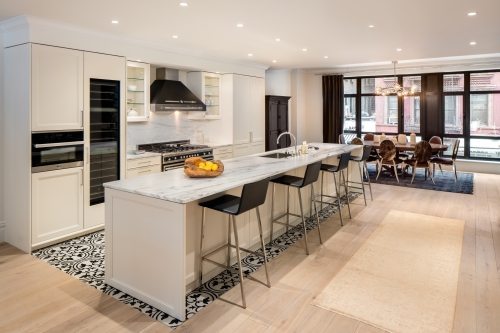
199 Mott
As with all projects in Alfa Development’s Green Collection, interiors of 199 Mott feature various locally-sourced and sustainable materials, and it is a targeted LEED Gold certification condominium with a 24-hour doorman, storage, bike room, and rooftop lounge overlooking the city, with views of the Empire State Building, the Williamsburg Bridge, and the East River. This 11-unit boutique development, located in the heart of Nolita, features period-specific details throughout the residences include tall raised-panel doors, oiled bronze finishes and fixtures, and wide-plank European oak flooring. Kitchens offer custom Siematic cabinetry and a suite of high-end appliances. Tailored marble clad bathrooms feature polished nickel fixtures and finishes from Lefroy Brooks’ 19th century collection, free-standing tubs and Bosch washers and dryers. -
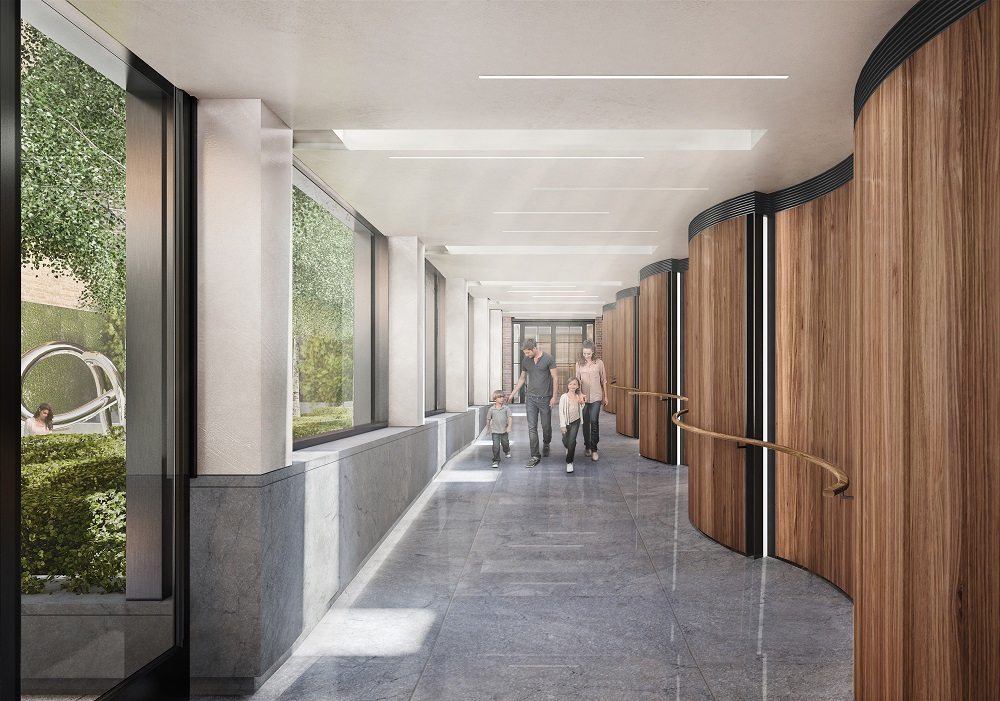
70 Charlton Street
Developed by Extell Development Company, 70 Charlton is a 22-story development with two wings connected by an enclosed breezeway overlooking a lushly landscaped courtyard. There are 92 well-appointed residences, ranging in size from one- to four-bedrooms and featuring grey-stained and cerused oak wood flooring, custom hardwood baseboards, doors, and trim, Miele appliances, and washers and vented dryers. Residents will have access to an array of lifestyle amenities, including a landscaped courtyard (with a green wall, birch tree arbor, staggered boxwood garden, water feature, and integrated seating), outdoor sports court and fully-equipped private fitness center, 60-ft indoor salt-water swimming pool, steam room, men’s and women’s locker rooms, 24-hour doorman/concierge, residents’ lounge with catering kitchen, package room with walk-in refrigerator for fresh food and flower deliveries, and a children’s playroom. Two-bedrooms start at $2.04 million, three-bedrooms from $3.205 million, and four-bedrooms from $6.025 million. 70charlton.com -
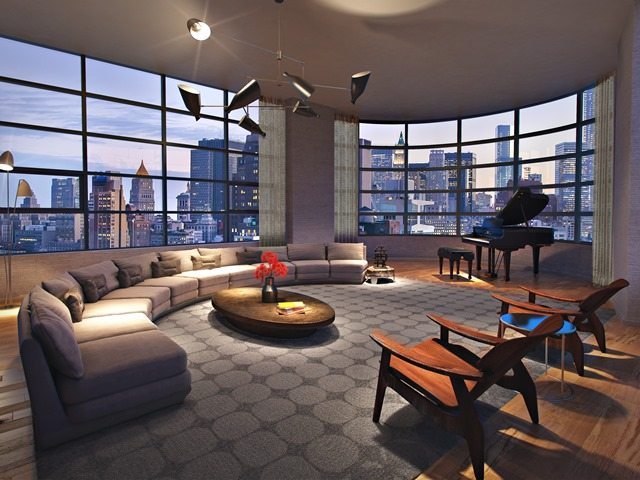
10 Sullivan Street
Designed by celebrated architect Cary Tamarkin, 10 Sullivan provides a unique opportunity to reside in SoHo, one of Manhattan’s most sought after neighborhoods. The building’s façade features a corbelled black and blonde Norman brick exterior with large classic industrial-style windows, which allow for breathtaking panoramic city views. The 20 units have 11’ ceilings, with double height ceilings featured in the duplex and penthouse residences, and feature the highest quality finishes, including radiant heated flooring and Savant controlled lights, HVAC and shades. Amenities include a 24-hour doorman, sunlit fitness center, stroller and bicycle storage, integrated security and camera systems. 10sullivan.com -
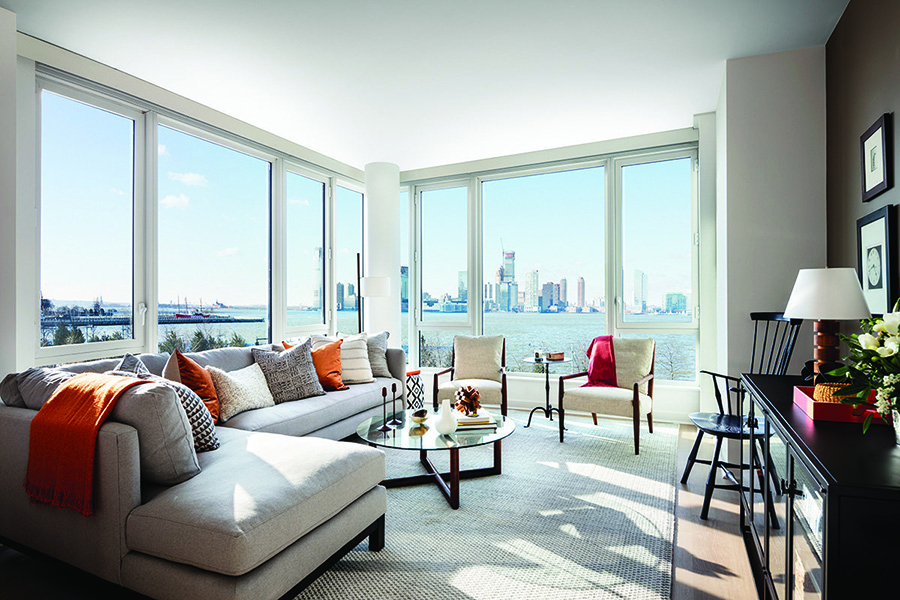
456 Washington Street
Nestled along the Hudson River waterfront in Northwest Tribeca, 456 Washington Street is Related Companies’ new ultra-luxury boutique rental development. Envisioned by BKSK Architects as a reflection of the neighborhood’s industrial history, this thoughtful collection of spacious residences has an emphasis on the expertly tailored finishes and three-, four- and five-bedroom layouts that are desired Downtown but so rarely found in a rental. Lifestyle amenities include an elegant resident lounge with a full-service kitchen, dining area and a sophisticated library. The state-of-the-art fitness center is curated by Equinox® and includes a separate studio for personal training, yoga or Pilates. The vibrant children’s playroom features a custom climbing gym. 456washingtonst.com -
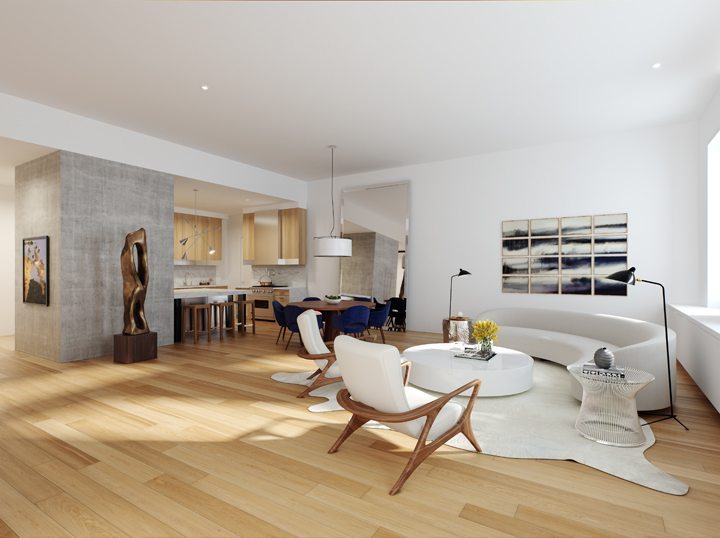
15 Hubert
This loft offers an increasingly rare opportunity to possess a quintessential Tribeca loft with wide-open spaces, truly high ceilings, stretches of exposed brick and oversized windows. Modern, open plan lofts with interiors designed by CetraRuddy, and three duplex-penthouse residences with expansive private terraces. Features include up to 11-ft ceiling heights, wide-plank solid oak flooring, solid-core interior doors with satin stainless steel hardware, architectural ribbed glass panels at doors to bedrooms and en-suite bathrooms, all-new mahogany, double-hung, double-glazed, windows with energy efficient low-E glass, high performance heating and cooling systems with zoned climate control and linear diffusers. Connection for gas grill is available at each private penthouse terrace. 15hubert.com -
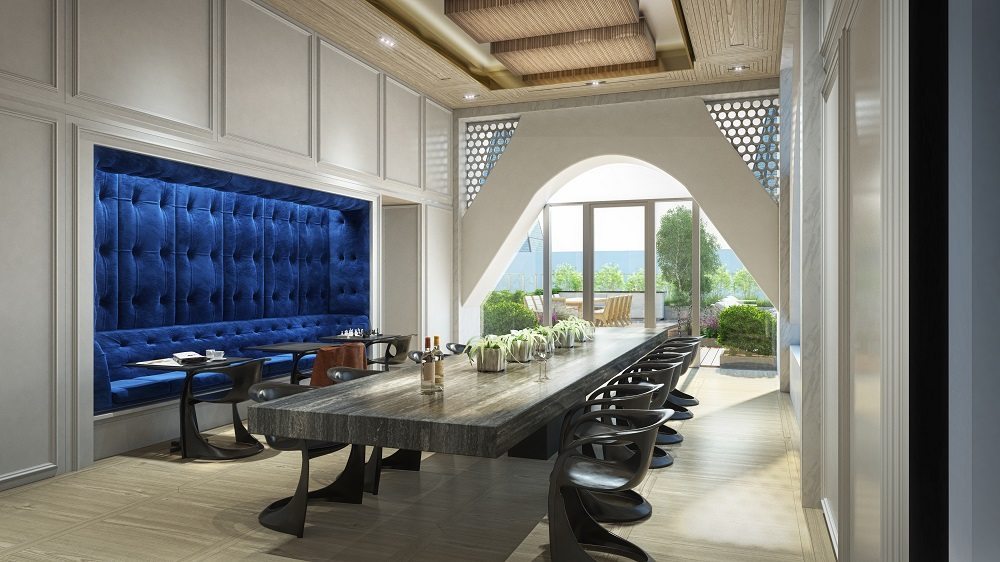
The Beekman | 5 Beekman Street
The Beekman is an 1881 historic landmark property in Lower Manhattan that is being converted into the Beekman, a Thompson Hotel, and will be conjoined with a newly constructed 51-story luxury condominium tower, the Beekman Residences. Nestled between both rivers and within short walking distance to some of Lower Manhattan’s most popular family destinations such as Brookfield Place, South Street Seaport, and the Brooklyn Bridge, the Beekman sits in one of the most exciting residential neighborhoods, with new developments continually expanding the options for families. Families will enjoy exclusive amenities that include an outdoor rooftop terrace, private dining room, and media room, as well as direct access to the Beekman’s concierge services, such as priority reservations at its restaurants; in-residence dining by Tom Colicchio’s restaurant and the Crafted Hospitality team; housekeeping, staff services, and much more. Current listings include a $2.85 million two-bedroom and a $4.3 million three-bedroom. thebeekman.com -
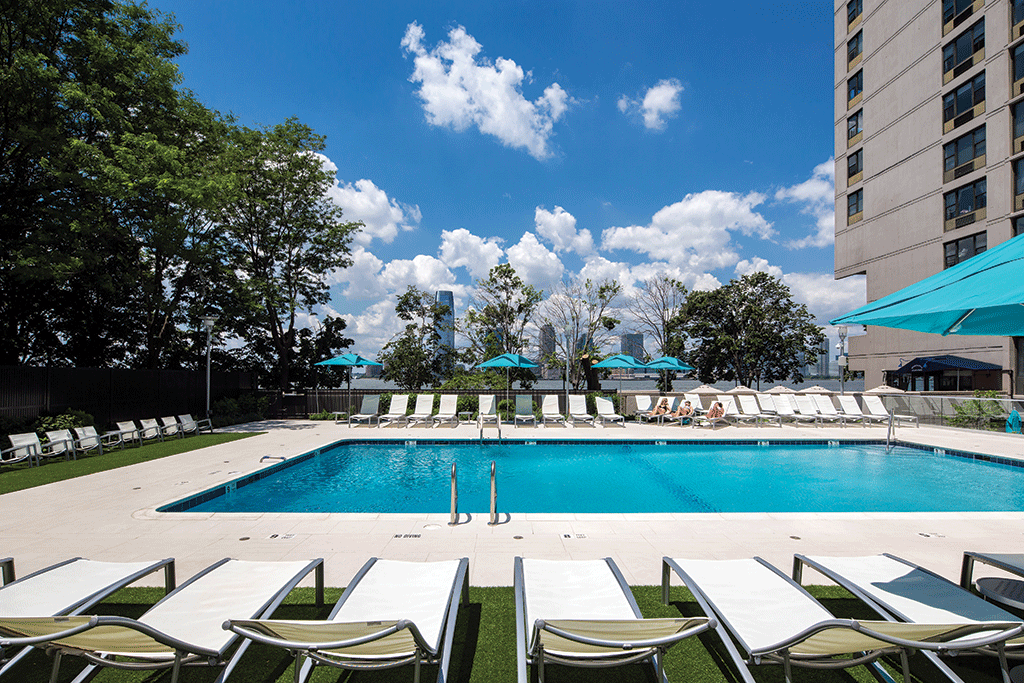
Gateway Battery Park City
Nestled on the Hudson River Waterfront, Gateway’s unusually expansive apartment homes are filled with luxury finishes, such as granite countertops and stainless steel appliances, while also offering dazzling views of the Hudson River and Statue of Liberty. The private community has its own fitness center with a seasonal outdoor pool, a landscaped roof deck with breathtaking waterfront and city views, children’s playroom, residents’ lounge, and outdoor courtyard. The courtyard hosts year-round events for guests of all ages, including movie nights, children’s gardening, and crafts. Gateway also provides direct access to the Hudson River Esplanade with its beautiful gardens and miles of jogging and bike paths, and is conveniently located to many cultural, culinary, and entertainment offerings such as the popular Brookfield Place, as well as destinations in FiDi, Tribeca, and SoHo. As of press time, two-bedroom listings start at $4,750 per month. gatewayny.com -
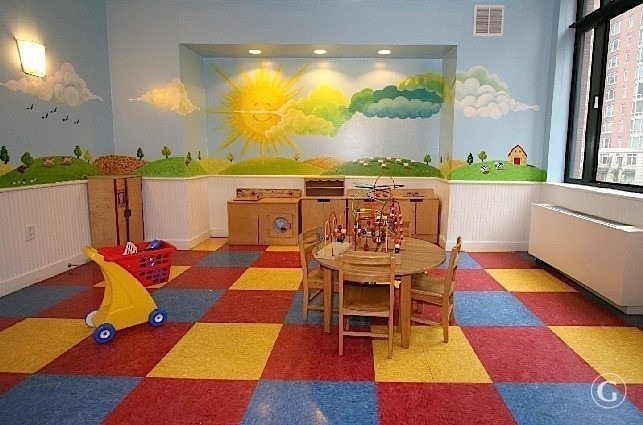
Tribeca Bridge Tower | 450 North End Avenue
Tribeca Bridge Tower apartments in Battery Park City are designed for family living, with mainly two and three- bedroom homes, all with big, bright, airy rooms, oversized windows, generous closet space including walk-in and a washer/dryer in each home. The property is located in a neighborhood oasis created by the boundaries of the Hudson River with its lovely Esplanade, Battery Park, and the West Side Highway. The colorful children’s playroom and incredible outdoor space offers unlimited activities. The luxury apartments consist of spacious one-, two- and three- bedroom layouts. Residents have close proximity to shops and transportation. Building amenities include 24-hour doorman/concierge, complimentary fitness center, children’s playroom, full-equipped fitness center, laundry facility, bicycle room, and package room. glenwoodnyc.com -
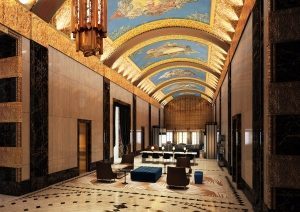
Ralph Walker Tribeca | 100 Barclay
Long-recognized as the crown jewel in the portfolio of “Architect of the Century” Ralph Walker, this 1927 masterpiece is being reintroduced as Tribeca’s most notable residential address. Ralph Walker Tribeca offers one- to five-bedroom residences paired with over 40,000 square feet of indoor and outdoor amenity space. This conversion, by developers Magnum Real Estate Group and CIM Group, renovated the upper floors of the landmarked building to house luxury condominium residences. There are over 40,000 square feet of indoor and outdoor amenities including a children’s playroom, teen lounge, billiards room, four landscaped amenity terraces, a residents’ lounge, media room, and wine tasting room. The full building staff includes concierge, doorman, porter and live-in resident manager. A fitness center offers a yoga/Pilates studio and state-of-the-art cardio and weight training equipment, heated lap pool, and spa treatment room. ralphwalkertribeca.com -
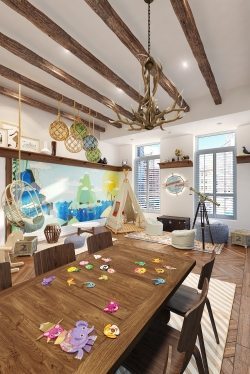
30 Park Place
The tallest residential tower to grace the downtown skyline, Thirty Park Place stands an impressive 926 feet high, with 82 stories and sweeping 360-degree views of New York City, including Midtown Manhattan, the Hudson and East Rivers, and the New York Harbor and Statue of Liberty. Residents have access to both the private residence and hotel suite of services. Hotel amenities will include a restaurant, lobby lounge and bar, spa, fitness center and pool, attended parking garage, ballroom and banquet facilities. Residential amenities consist of a conservatory and lounge with outdoor loggias, screening room, children’s playroom designed by Roto, fitness center with yoga room, and private dining room. thirtyparkplace.com -
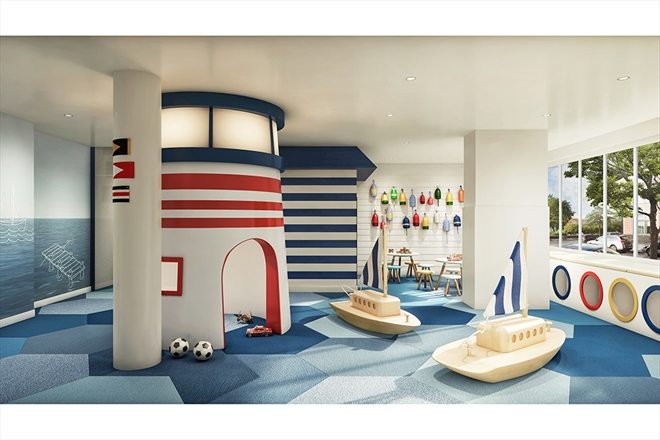
River & Warren | 212 Warren Street
Overlooking the Hudson River waterfront and surrounded by Rockefeller and Teardrop Parks, River & Warren is located in the prime northwest corner of Battery Park City. The building is perfectly positioned on Warren Street, which connects the two vibrant neighborhoods of Tribeca and Battery Park City. CetraRuddy, known for their sophisticated architectural design, has meticulously reimagined all of the residences and amenities from the ground up. Amenities will include full time doorman and concierge, fitness center, nautically themed playroom which echoes the building’s’ waterfront location, roof terrace with outdoor kitchen, and private storage. -
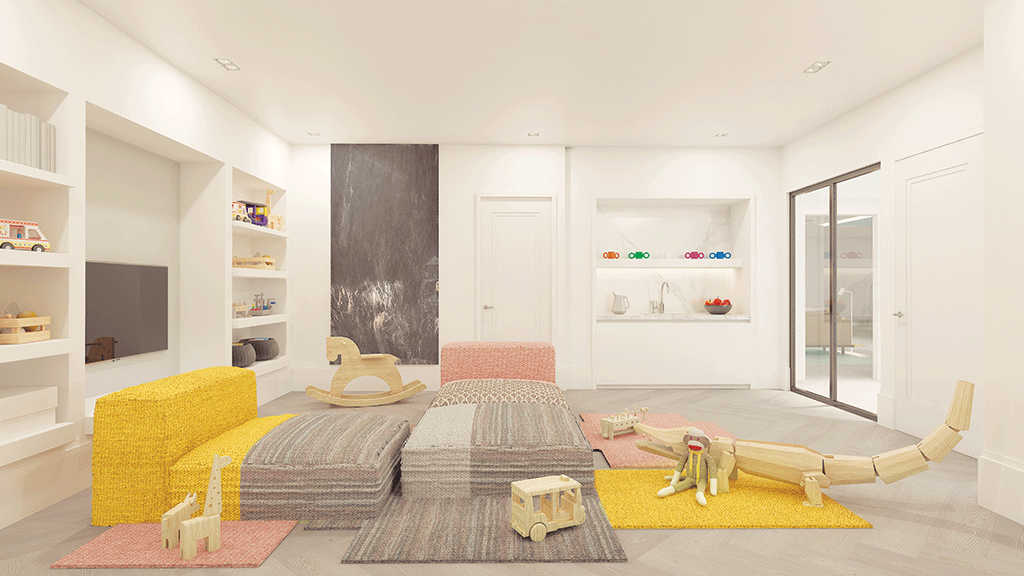
101 Wall | 101 Wall Street
Situated just one block from the East River and the revitalized South Street Seaport district, 101 Wall is an Art Deco gem re-imagined as a collection of 52 generously proportioned condominiums with bespoke interiors by internationally renowned Dutch architect Piet Boon. Ranging from one to four bedrooms, the residences evoke a sense of refined tranquility with spacious living spaces designed for comfort and functionality. Solid core doors, wide plank oak herringbone floors, 11-inch baseboards, beamed ceilings, oversized casement windows, and honed marble countertops are among the tailored details that distinguish 101 Wall. A robust amenity suite includes a children’s playroom, training studio, library, residents’ lounge, rooftop terrace, private storage for each residence, and more. Residences available from $1.285 million. 101wall.com -
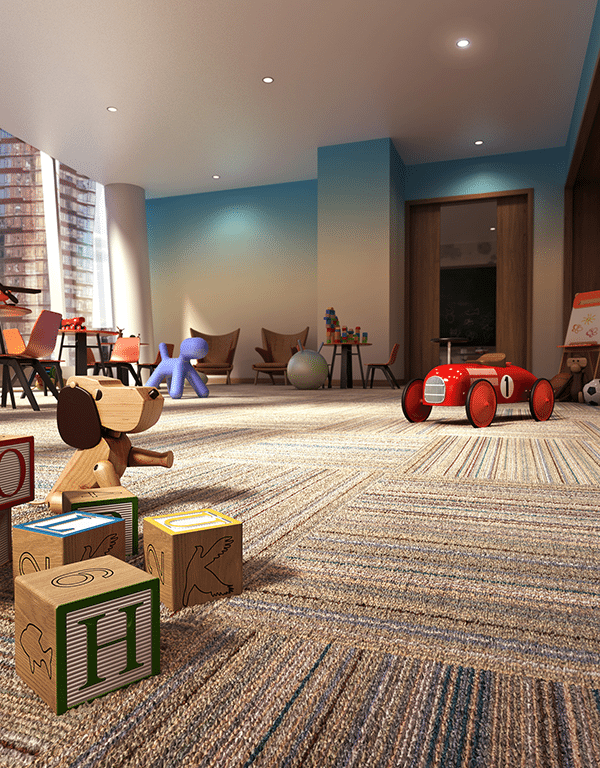
50 West
Situated in the Financial District, 50 West is one of the neighborhood’s most highly anticipated 64-story glass towers, and boasts amenities, schools, and green space just perfect for families. Residents will have exclusive access to a children’s playroom, kids’ studio, a game room with ping pong and foosball tables, swimming at the Water Club, an arts and crafts room and library as well as a theater with stadium seating. In partnership with American Leisure, 50 West is in talks to offer courses taught by certified nutritionists in the demonstration kitchen for children and adults looking to maintain a healthy lifestyle, as well as a series of interactive children’s books and writing workshops working with a literary agency founded by the developer’s family. In addition, the tower is located steps away from Battery Park, which offers more than 25 acres of greenery, miles of waterfront, and an ample selection of public and private educational institutions. Two-bedrooms start at $3.23 million, three-bedrooms from $4.69 million, and four-bedrooms from $6.75 million. 50westnyc.com -
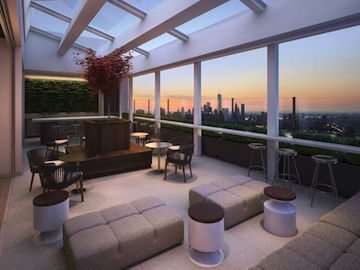
AvalonBay Communities | Downtown Brooklyn
AvalonBay Communities, Inc. recently introduced what is now Brooklyn's tallest building: A 634-foot, dual-branded, 58-story high-rise featuring 826 rental apartments. AVA DoBro, which has an entrance on 100 Willoughby Street and occupies floors 3 to 29, is currently leasing studio, one-, two- and three-bedroom floor plans boasting sliding barn doors; kitchens equipped with stainless steel appliances, quartz-stone counter tops and tile back splashes; in-unit washer/dryer (in most apartments); hard-surface plank flooring; built-in charging stations (in select apartments). Avalon Willoughby Square, which has an entrance on 214 Duffield Street and occupies floors 30 to 58, is pre-leasing studio, one-, two- and three-bedroom units this spring. These upscale residences have floor-to-ceiling windows, city skyline views, balconies (in select apartments), and in-unit washer and dryers. Residents have access to an enchanted forest themed children’s playroom, AVA Brew coffee shop, gorgeous rooftop spaces with indoor and outdoor lounge areas, dog parks brilliantly divided for breeds of different sizes, and a pet spa (with treadmill!). avaloncommunities.com -

51 Jay Street | DUMBO
This collection of 74 condominium homes includes six penthouses and a unique townhouse, all set in a thoughtfully converted DUMBO warehouse. Each is designed, crafted, and polished to a breathtaking standard by ODA-Architecture. Features include 24-hour concierge, fitness & yoga room, children's playroom residents' lounge, rooftop terrace with outdoor kitchen, fireplace, and outdoor showers, landscaped central courtyard designed by Steven Yavanian landscape architecture, bicycle and resident storage, pet washing/grooming station, and large capacity laundry room.51jayst.com -
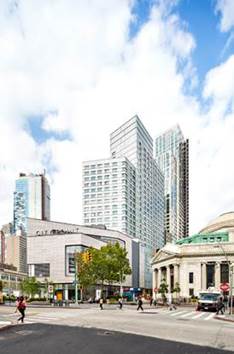
7 DeKalb Avenue
7 DeKalb Avenue sits atop of the 1.8 million-square-foot mixed-use development, City Point in Downtown Brooklyn and is just steps away from City Point’s numerous retail, restaurants, entertainment offerings. Residents also have access to an oasis of amenities including a 6,000-square foot public terrace with planting gardens, lawn space, and bar counter and a 1,200-square-foot terrace on the 18th floor. The building, which features 250 units with an attended lobby, fully equipped gym, children’s playroom, laundry on every floor, bike storage, and media/screening room. Image: Donna Dotan Photography. -
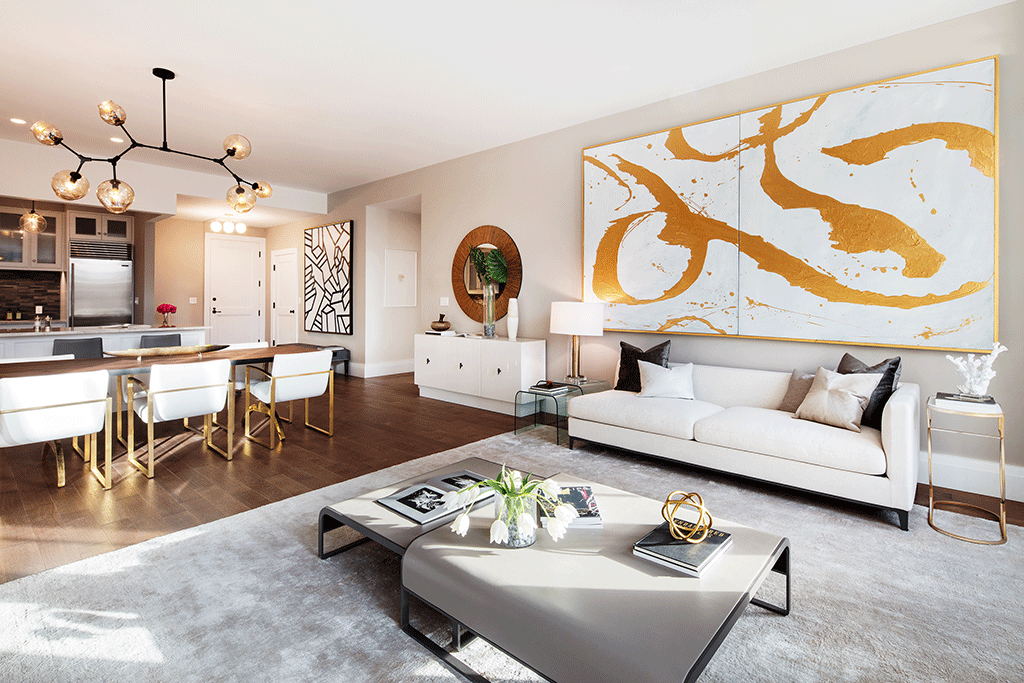
The Brooklyn Trust Company Building | 138 Pierrepont Street
The Brooklyn Trust, a converted landmarked property with 12 sprawling and unique residences, is one of the premier family-friendly buildings in New York City for a number of reasons: It’s located in Brooklyn Heights, one of the most family-friendly locations in New York City; its unique and large layouts are ideal for families, with five-bedroom residences and elevated loft-style bedroom spaces; its amenities collection is very much geared towards children, and includes a sound-attenuated music practice room, rooms for kids and teens, and an old bank vault that has been transformed into a wheels room. Current available three-bedrooms start at $3.248 million. thebrooklyntrust.com -
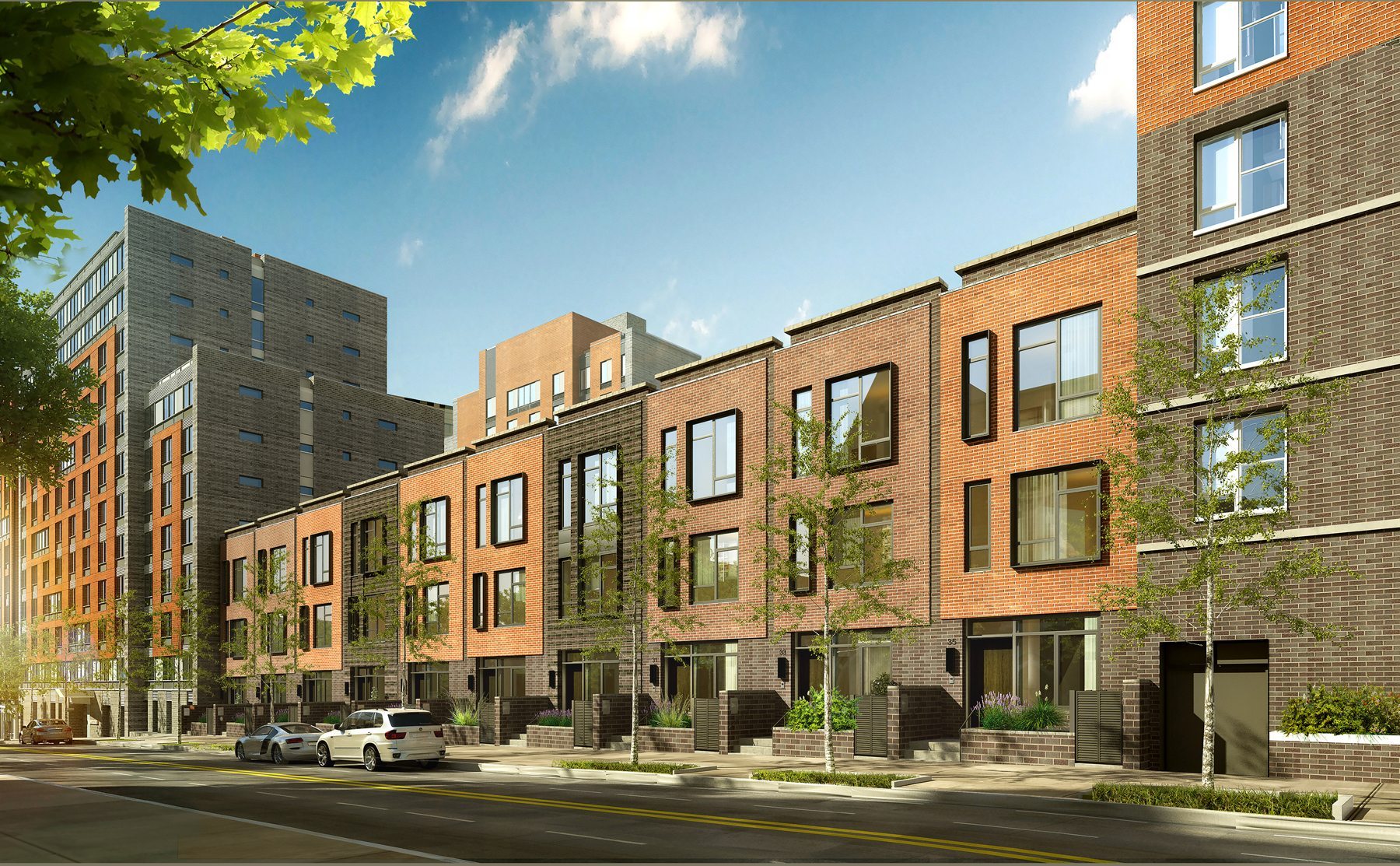
The Townhouses at Navy Green | 8-28 Vanderbilt Avenue and 17-35 Clermont Avenue
Supremely located in the thriving Fort Greene neighborhood, the Townhouses at Navy Green, developed by Dunn Development Corp. and L+M Development Partners, Inc., feature an ingenious combination of cutting-edge architecture, timeless interiors, and seamless indoor/outdoor living that makes each 3,000-plus square-ft residence ideal for modern living. Starting at $1.995 million, each three- and four- bedroom home includes two full and two half baths; a private backyard with a patio; top-of-the-line kitchen appliances; a large media room and laundry room with a side-by-side LG washer and dryer, sink, and workspace; and access to a shared 30,000-square-ft landscaped courtyard that boasts gardens, a children’s playground, seating areas, and an open lawn. -
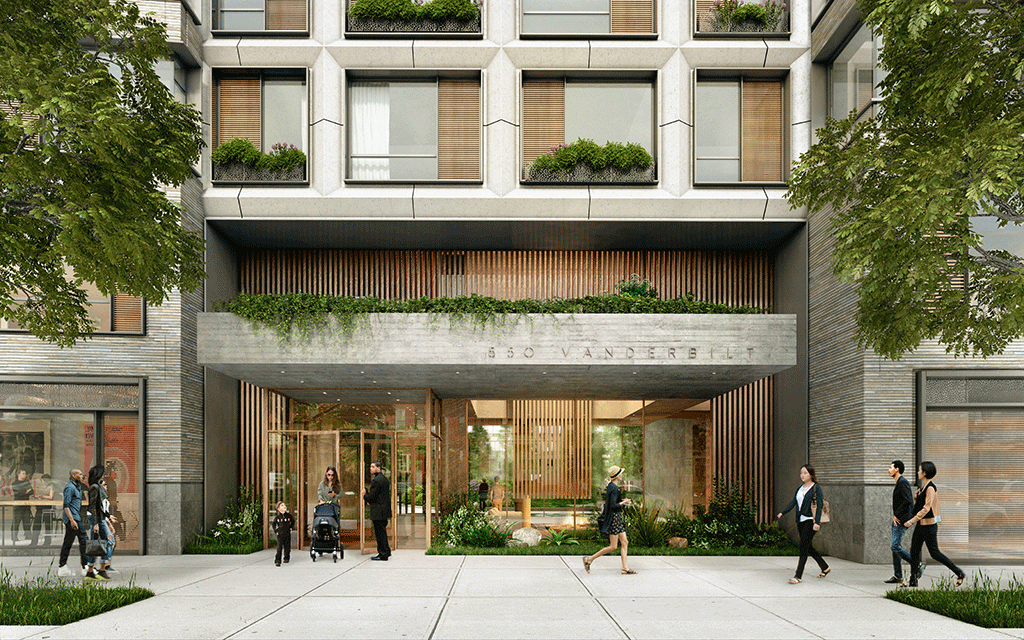
550 Vanderbilt
The COOKFOX-designed 550 Vanderbilt, which launched sales back in June, is the first condominium building in the 22-acre Pacific Park Brooklyn development in Prospect Heights. There will be 14 residential buildings total in the mega-project, which will essentially create a new neighborhood in a growing part of Brooklyn. The 17-story building offers 278 residences in a variety of layouts from studios through four-bedrooms, including duplex, penthouse, and maisonette homes. There are over 10,000 square feet of amenities, including a children’s playroom, landscaped outdoor terraces, library, a lounge with a fireplace, and a dining room with a catering kitchen for larger events. Best of all, the building will be connected to a new eight-acre park, open to the public, which will include a playground and other family-friendly programming. Current availability ranges from $615,000 to $6.86 million. 550vanderbilt.com -
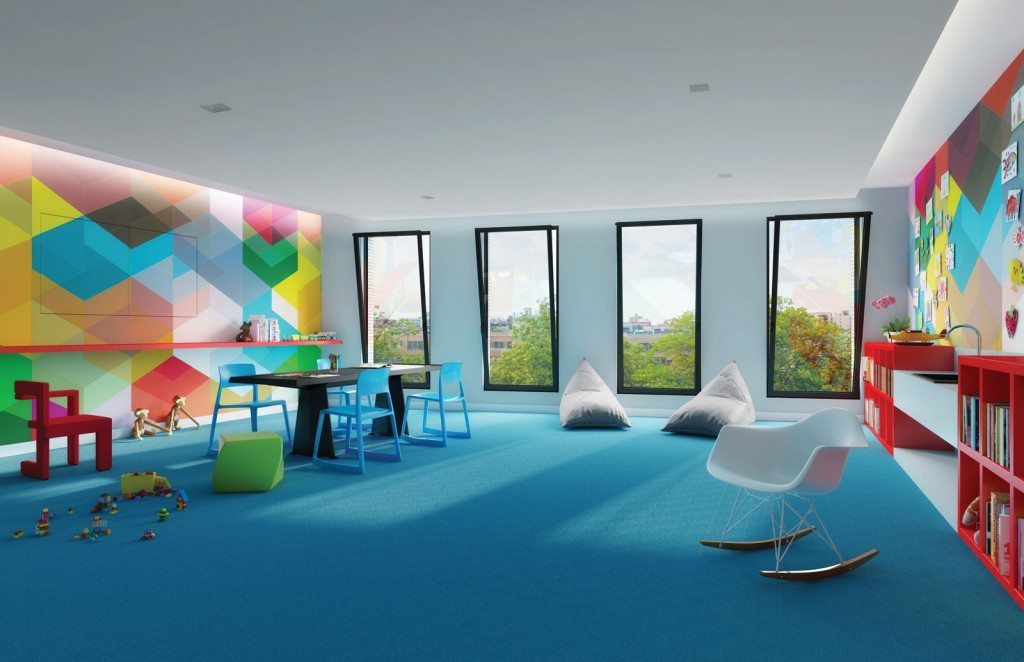
280 St. Marks Avenue
Two-eighty St. Marks Avenue, a five-story, 32-unit, artistically-inspired condominium located in Prospect Heights, just off of Vanderbilt Avenue and blocks from Prospect Park, just launched sales this past October. The building features one- to four-bedroom apartments, ranging in price from approximately $899,000 to over $2.499 million—and every single residence has a private outdoor space (either a terrace, balcony, or yard). 280 St. Marks Avenue residents can also enjoy social spaces, including a common roof deck with shared garden and grill, community room, spacious children’s playroom, and fitness center. The five-story structure also houses an underground garage with 34 parking spaces, 54 bike parking spots on the ground floor, private storage, and a doorman. 280stmarks.com -
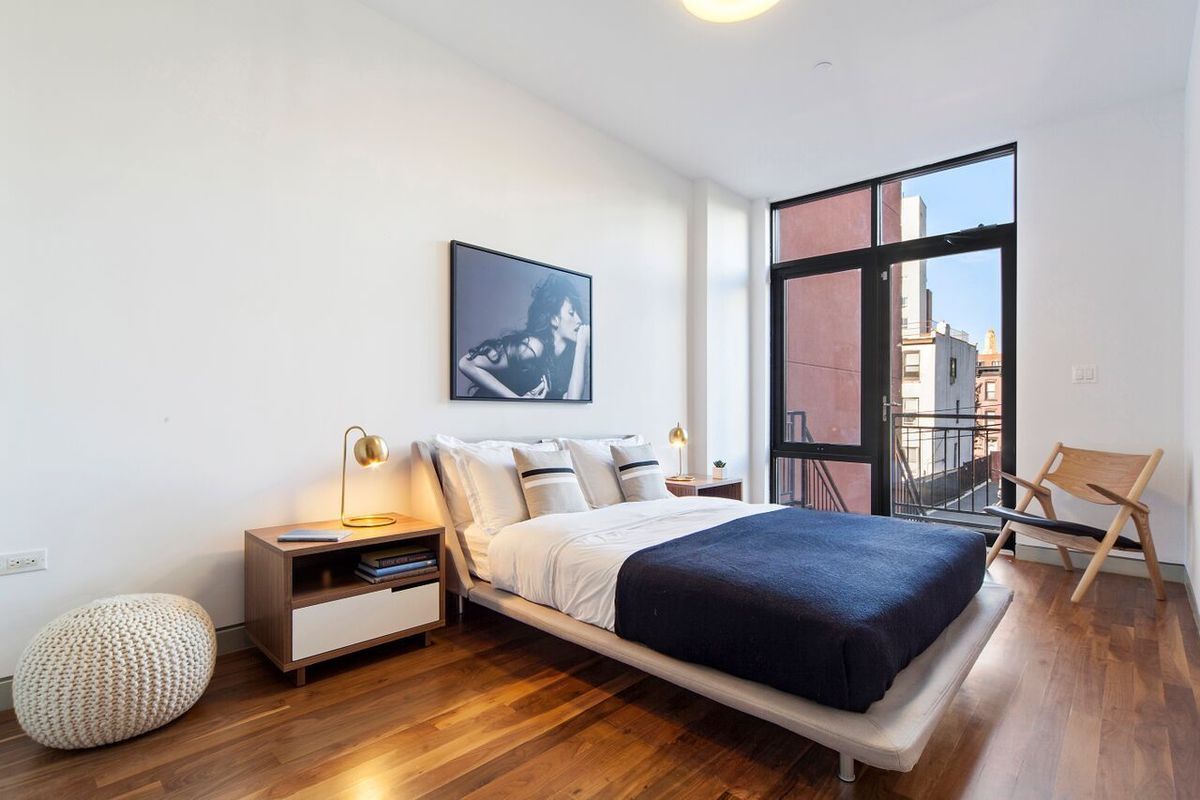
265 First Street
This boutique condominium blends contemporary and classic design details to create a sophisticated aesthetic in which tradition meets modern. The home's kitchen and bath finishes far surpass expectations and the large windows and ample storage in every room compliment thoughtful layouts. Building features include private outdoor space for each unit, a video voice intercom system, vented washer and dryer connections, Samsung high efficiency multi zone heating and cooling systems, Tom Dixon light fixtures in the kitchens and bathrooms, and a private storage room for each homeowner. Surrounded by cherished Brooklyn staples like al di la, Fanny's, the Brooklyn Museum, and the 585-acre Prospect Park, 1st Street is central to all that the neighborhood has to offer. 265first.com -
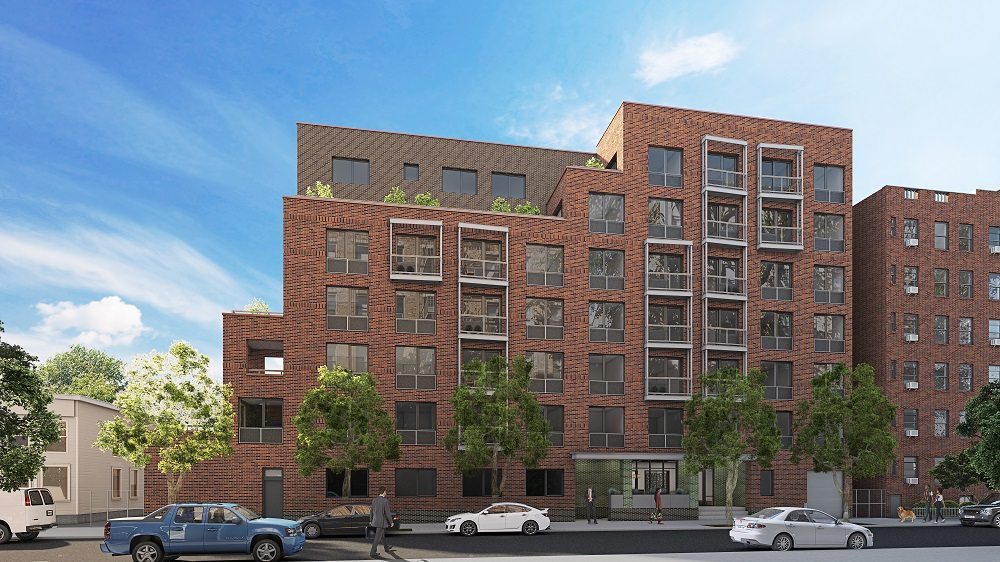
22 Caton Place
Located just two blocks from Prospect Park and a short walk to the F, G, B, and Q lines, 22 Caton Place offers both city life and a relaxing retreat to call home. The building features a furnished rooftop terrace with gas grills and spectacular rooftop views of Prospect Park. The rooftop also includes private gardens for residents to grow their own tomatoes, herbs, and flowers. At grade, the building lounge and separate kids’ playroom open up onto a landscaped courtyard with a boule court and quiet meditation garden. Twenty-two Caton also offers convenience for residents with covered parking, first-floor bike storage, cold-food storage, a pet grooming room, gym and yoga room, and a concierge who can accept packages and food delivery. Best of all, tenants can be proud of the building’s smaller carbon footprint. The building has NYSERDA Energy Star and LEED Gold Certification. Current available two-bedrooms start from $3,333 per month, and three-bedroom listings start at $5,068 (net effective after one month free on a 13-month lease). 22caton.com -

The Factory House | 42-60 Crescent Street
Referencing Long Island City’s industrial past, the Factory House’s one- to four-bedroom condominiums offer gracious, open floorplans—1,088-1,1191 square feet for two-bedrooms, and 1,317 square feet of indoor space for three-bedrooms—in a building with a hip warehouse feel and chic modern details. Designed by Joseph Escarfullery, the building features interior brick walls, rustic wood floors, and expansive windows, and many three-bedroom units and all penthouses include private outdoor spaces. Building amenities include a children’s playroom which leads to a 2,000-square-ft private outdoor garden, a gym, a common library lounge, a common indoor game room, a large bicycle storage room, and an attended lobby. Located just 2-3 blocks from seven different subway lines, the Factory House offers the best of Queens just a five-minute commute from Manhattan. Two-bedrooms are priced from $1.23 million and three-bedrooms start at $1.45 million. thefactoryhouse.com -
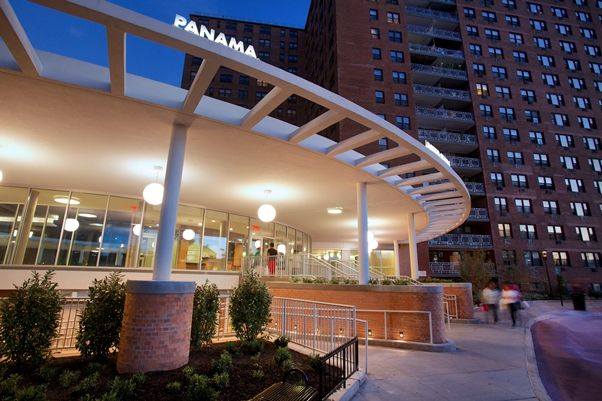
LeFrak City | 59-17 Junction Boulevard
Ideally located in the heart of Corona, Queens, LeFrak City is better than ever—newly remade, inside and out! It’s a whole new City with modernized entrances and attended lobbies, fresh landscaping, state-of-the-art security systems, updated laundry rooms and more. These apartments include oversized, sun-filled studio, one bedroom, two bedroom and three bedroom homes with expansive living rooms. Newly renovated apartments feature contemporary kitchens— with stylish new cabinetry, countertops and appliances—new bathrooms, new closet fixtures, abundant storage, and more. Other apartments with classic finishes have been freshly painted, so they look and feel brand new. Many apartments feature private terraces with great views and sunlight. lefrakcity.com -
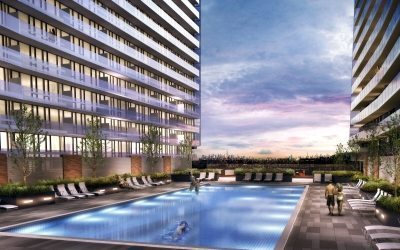
Grand Two: The Grand At Sky View Parc | Flushing
Uncompromising style and sophistication come together in this three 14-story glass enclosed luxury condominium towers with exquisitely appointed studio, one-, two- and three-bedroom homes. With a 24-hour staffed lobby and concierge, a six-acre landscaped rooftop garden, basketball court and tennis courts, residents will have access to top-of-the-line amenities and services. The Grand also features an exclusive entertainment facility provided solely for residents living within the three towers, known as The Grand Club. This exclusive residents club includes a resident’s lounge, state-of-the-art fitness center, multi-purpose room, full-service spa and outdoor kitchens sit along poolside cabanas with grills and open green space. thegrandsvp.com -
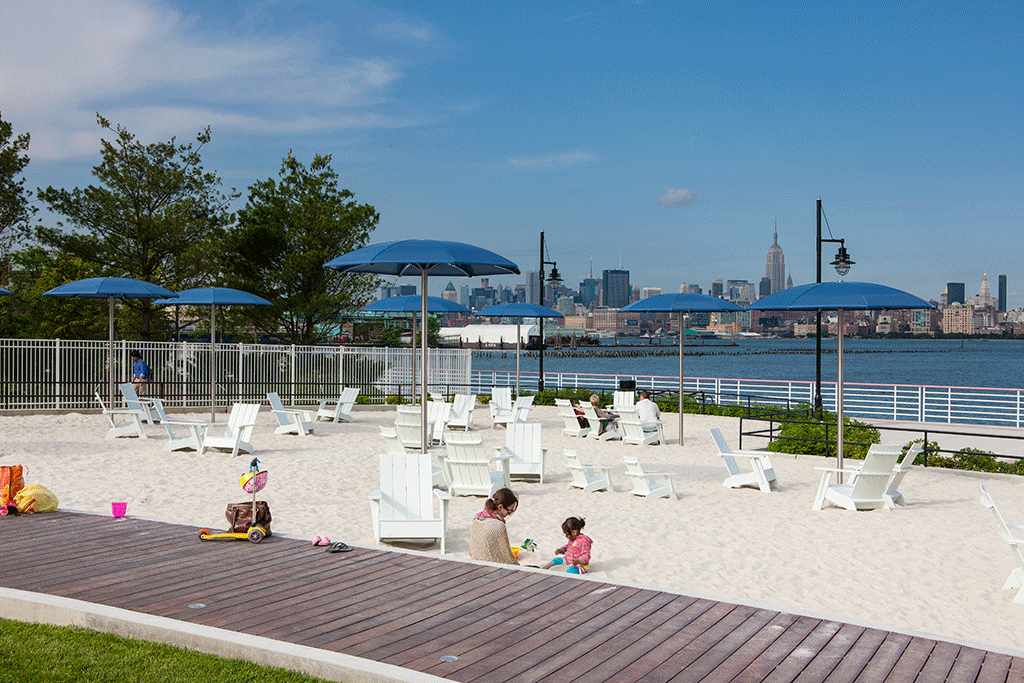
Newport-The Laguna | Jersey City
The Laguna is the newest building of Newport’s 13 residential towers, bringing an incomparable level of luxury, style, and glamour to vibrant Jersey City. The building is situated right on the Hudson River, adjacent to the area’s only urban beach. Residences feature in-unit washer/dryer; oversized picture windows; designer kitchens with stainless steel appliances, espresso wood cabinetry, quartz countertops and glass backsplashes; and baths with floating vanities, soaking tubs, and floor-to-ceiling subway tiles. Exclusive amenities include a fitness center, screening room, children’s playroom, and a rooftop lounge. Right outside, you have Newport Green as your backyard with a playground, splash pad, carousel, and beautifully landscaped lawns. Newport’s wide variety of restaurants, shops, and parks provides its residents with a wealth of possibilities for leisure and play. Manhattan is only minutes away, though, on the PATH train, bus, or car. At press time, current available two-bedrooms start at $3,380. newportrentalsnj.com
